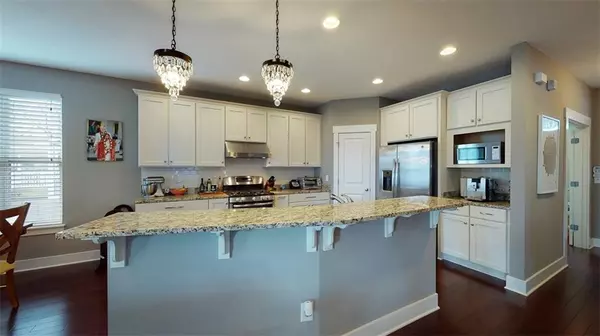$492,000
$489,900
0.4%For more information regarding the value of a property, please contact us for a free consultation.
4 Beds
4 Baths
2,698 SqFt
SOLD DATE : 05/20/2021
Key Details
Sold Price $492,000
Property Type Single Family Home
Sub Type Single Family Residence
Listing Status Sold
Purchase Type For Sale
Square Footage 2,698 sqft
Price per Sqft $182
Subdivision Fall Creek Place
MLS Listing ID 21776670
Sold Date 05/20/21
Bedrooms 4
Full Baths 3
Half Baths 1
HOA Fees $14/ann
Year Built 2013
Tax Year 2021
Lot Size 6,969 Sqft
Acres 0.16
Property Description
This awesome custom-built Fall Creek Pl. home x's all boxes! Main lvl feat. an open f.plan & well connected space inc. nicely appointed kitchen, expansive dining area & fam. rm w. elegant gas frplc. Beaut. hrdwd flrs, granite ctrs, sleek cabinetry, an island w. break. bar, quality SS apps., recessed lites & widows galore create a fresh, casual, contemp. ambience buyers demand. Owners added mud rm (w. 2nd fridge) & 300 sf cov. deck in '18 that truly enhances livability. Easy access to deck, fenced yrd & 2-car gar. from mudroom & FR. Upstairs feat. wonderful primary retreat w. luxurious bath & large WIC. W/D on 2nd lvl near full bath & BR's 2&3. Amazing fin. BST w. huge rec. space, 5.1 surround sound + 4th BR & full bath. AN INCREDIBLE VALUE!
Location
State IN
County Marion
Rooms
Basement 9 feet+Ceiling, Finished, Partial, Egress Window(s)
Kitchen Breakfast Bar, Kitchen Updated, Pantry WalkIn
Interior
Interior Features Walk-in Closet(s), Hardwood Floors, Windows Thermal, Wood Work Painted
Heating Forced Air
Cooling Central Air
Fireplaces Number 1
Fireplaces Type Gas Log, Great Room
Equipment Security Alarm Paid, Smoke Detector
Fireplace Y
Appliance Dishwasher, Dryer, Disposal, Microwave, Gas Oven, Range Hood, Refrigerator, Washer
Exterior
Exterior Feature Driveway Concrete, Fence Full Rear, Fence Privacy
Garage Detached
Garage Spaces 2.0
Building
Lot Description Curbs, Sidewalks, Storm Sewer, Street Lights, Trees Small
Story Three Or More
Foundation Concrete Perimeter
Sewer Sewer Connected
Water Public
Architectural Style Contemporary
Structure Type Vinyl Siding
New Construction false
Others
HOA Fee Include Association Home Owners,ParkPlayground
Ownership MandatoryFee
Read Less Info
Want to know what your home might be worth? Contact us for a FREE valuation!

Our team is ready to help you sell your home for the highest possible price ASAP

© 2024 Listings courtesy of MIBOR as distributed by MLS GRID. All Rights Reserved.







