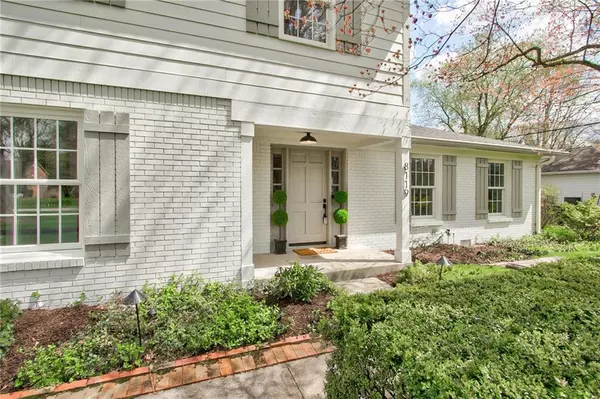$801,111
$749,900
6.8%For more information regarding the value of a property, please contact us for a free consultation.
4 Beds
4 Baths
4,110 SqFt
SOLD DATE : 05/10/2021
Key Details
Sold Price $801,111
Property Type Single Family Home
Sub Type Single Family Residence
Listing Status Sold
Purchase Type For Sale
Square Footage 4,110 sqft
Price per Sqft $194
Subdivision Northern Hills
MLS Listing ID 21777519
Sold Date 05/10/21
Bedrooms 4
Full Baths 4
Year Built 1965
Tax Year 2020
Lot Size 0.459 Acres
Acres 0.4591
Property Description
Wow! Complete renovation & stylish updating. Open concept layout w/function. Main floor boasts built ins, fireplace, gorgeous new kitchen w/quartz counters & professional appliances & in law suite/oversized home office. Upstairs features 3 Bedrms & 3 full baths. An impressive master bedroom w/en suite & attached laundry w/hallway access. Two additional large bedrms & bathrms. High end finishes include vanities, marble & tile showers & baths. Basement is finished in an industrial look that can serve for a man cave or hang out w/kid friendly floors and laundry area. Half acre lot has been professionally landscaped w/some of the best trees in town. Absolutely beautiful year round. Conveniently located in the heart of Washington township.
Location
State IN
County Marion
Rooms
Basement Unfinished
Kitchen Kitchen Eat In
Interior
Interior Features Built In Book Shelves, Hardwood Floors, Windows Wood, Wood Work Stained
Heating Forced Air
Cooling Central Air
Fireplaces Number 1
Fireplaces Type Family Room
Equipment Not Applicable
Fireplace Y
Appliance Dishwasher, Dryer, Disposal, Kit Exhaust, Microwave, Gas Oven, Bar Fridge, Refrigerator
Exterior
Exterior Feature Driveway Gravel
Garage Attached
Garage Spaces 2.0
Building
Lot Description Tree Mature, Trees Small
Story Two
Foundation Block
Sewer Sewer Connected
Water Public
Architectural Style TraditonalAmerican
Structure Type Brick,Wood Siding
New Construction false
Others
Ownership NoAssoc
Read Less Info
Want to know what your home might be worth? Contact us for a FREE valuation!

Our team is ready to help you sell your home for the highest possible price ASAP

© 2024 Listings courtesy of MIBOR as distributed by MLS GRID. All Rights Reserved.







