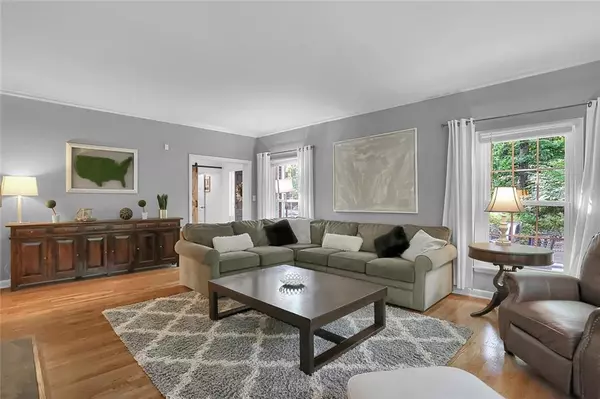$520,000
$530,000
1.9%For more information regarding the value of a property, please contact us for a free consultation.
4 Beds
3 Baths
3,592 SqFt
SOLD DATE : 10/14/2020
Key Details
Sold Price $520,000
Property Type Single Family Home
Sub Type Single Family Residence
Listing Status Sold
Purchase Type For Sale
Square Footage 3,592 sqft
Price per Sqft $144
Subdivision Williams Creek Estates Meridian Hills
MLS Listing ID 21737345
Sold Date 10/14/20
Bedrooms 4
Full Baths 3
Year Built 1956
Tax Year 2019
Lot Size 0.320 Acres
Acres 0.32
Property Description
Williams Creek Stunner-Totally Contemporary Interior meets Quality built mid-century Exterior. This Renovated 4BD/3BA Home w/Finished Basement bears little resemblance to its original footprint & is anything but cookie cutter-Almost every inch of this home is new since 2018. Too many updates to list here, but the Amazing Kitchen (double ovens, farmhouse sink, 36” gas range), Gorgeous Living Rm that flows into Large Dining Rm (w/exposed brick), Updated Baths & Gorgeous High-Quality Finishes throughout are absolutely a must see. Hardwood Floors, Custom built-ins, Main Level En Suite, Beautiful Patio w/Firepit & lots of Outdoor Lighting. Great lot in Popular Williams Creek Neighborhood that’s close to everything! What’s not to love?
Location
State IN
County Marion
Rooms
Basement Finished, Full, Egress Window(s)
Kitchen Breakfast Bar, Center Island, Kitchen Eat In, Kitchen Updated, Pantry
Interior
Interior Features Attic Access, Built In Book Shelves, Raised Ceiling(s), Walk-in Closet(s), Hardwood Floors, Screens Complete
Heating Forced Air
Cooling Central Air
Fireplaces Number 3
Fireplaces Type Basement, Other, Gas Log, Living Room
Equipment Radon System, Smoke Detector, Sump Pump, Water-Softener Owned
Fireplace Y
Appliance Dryer, Disposal, Kit Exhaust, Microwave, Gas Oven, Oven, Convection Oven, Refrigerator, Washer, Wine Cooler
Exterior
Exterior Feature Driveway Asphalt, Fence Partial
Garage Attached
Garage Spaces 2.0
Building
Lot Description Street Lights, Suburban, Tree Mature
Story Two
Foundation Block
Sewer Sewer Connected
Water Public
Architectural Style Colonial
Structure Type Brick,Cedar
New Construction false
Others
Ownership NoAssoc
Read Less Info
Want to know what your home might be worth? Contact us for a FREE valuation!

Our team is ready to help you sell your home for the highest possible price ASAP

© 2024 Listings courtesy of MIBOR as distributed by MLS GRID. All Rights Reserved.







