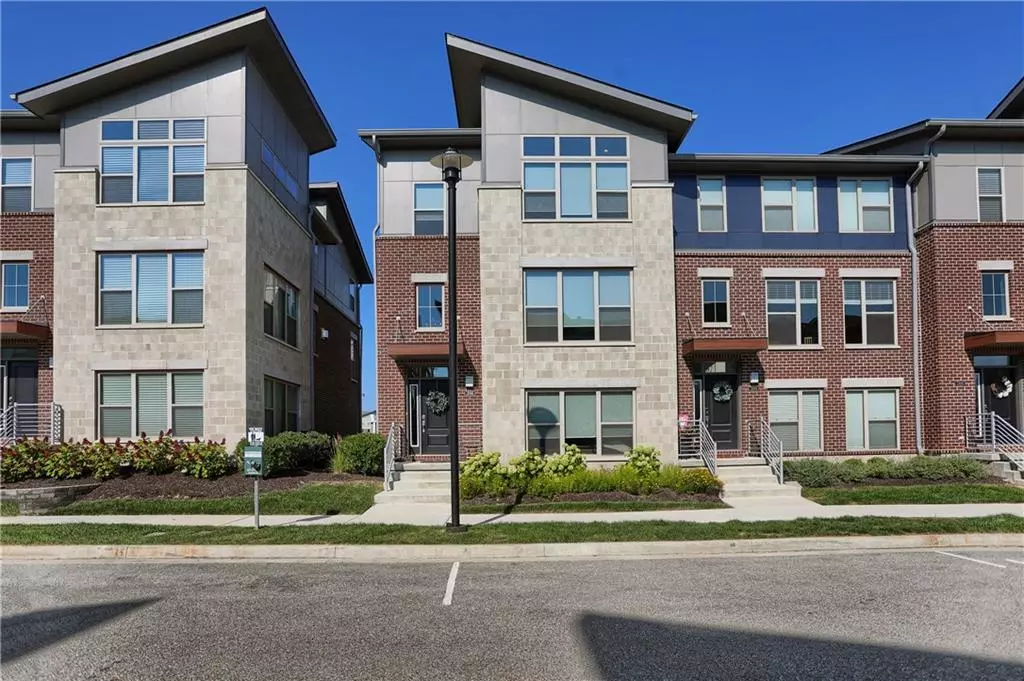$372,500
$387,000
3.7%For more information regarding the value of a property, please contact us for a free consultation.
2 Beds
4 Baths
2,400 SqFt
SOLD DATE : 10/05/2020
Key Details
Sold Price $372,500
Property Type Condo
Sub Type Condominium
Listing Status Sold
Purchase Type For Sale
Square Footage 2,400 sqft
Price per Sqft $155
Subdivision Townhomes At Grand And Main
MLS Listing ID 21732631
Sold Date 10/05/20
Bedrooms 2
Full Baths 3
Half Baths 1
HOA Fees $160/mo
Year Built 2017
Tax Year 2019
Lot Size 2,178 Sqft
Acres 0.05
Property Description
Stunning 2-bedroom, 3.5-bath condo in the heart of Carmel! Open spaces, neutral colors, natural light highlight every level. Sleek kitchen w/ tile back splash, stainless appliances, seated center island. Solid surface counters, upgraded cabinetry in kitchen & large lower level bar. Addtl windows added at build, w/ custom roller shades. Laminate hardwood floors! Cozy gas fireplace! Open Loft w/ vaulted ceilings. Large Master w/ huge, well-organized walk-in closet; en suite w/ double vanity, HUGE walk-in shower. Surround sound, expanded built-ins! Upper level laundry w/ cabinet storage. Balcony provides outdoor living area. Two-car garage offers secure, off-street parking. Walking distance to Art District, Monon, tons of shopping and dining!
Location
State IN
County Hamilton
Rooms
Basement Finished, Partial, Walk Out, Daylight/Lookout Windows
Kitchen Center Island, Pantry
Interior
Interior Features Raised Ceiling(s), Vaulted Ceiling(s), Walk-in Closet(s), Wet Bar, Wood Work Painted
Cooling Central Air, Ceiling Fan(s), High Efficiency (SEER 16 +)
Fireplaces Number 1
Fireplaces Type Gas Starter, Great Room
Equipment Smoke Detector, Surround Sound
Fireplace Y
Appliance Dishwasher, Disposal, MicroHood, Gas Oven, Refrigerator
Exterior
Garage Attached
Garage Spaces 2.0
Building
Lot Description Sidewalks, Street Lights
Story Three Or More
Foundation Slab
Sewer Sewer Connected
Water Public
Architectural Style Contemporary
Structure Type Brick,Wood Siding
New Construction false
Others
HOA Fee Include Entrance Common,Insurance,Lawncare,Maintenance Grounds,Maintenance Structure,Management,Snow Removal
Ownership MandatoryFee
Read Less Info
Want to know what your home might be worth? Contact us for a FREE valuation!

Our team is ready to help you sell your home for the highest possible price ASAP

© 2024 Listings courtesy of MIBOR as distributed by MLS GRID. All Rights Reserved.







