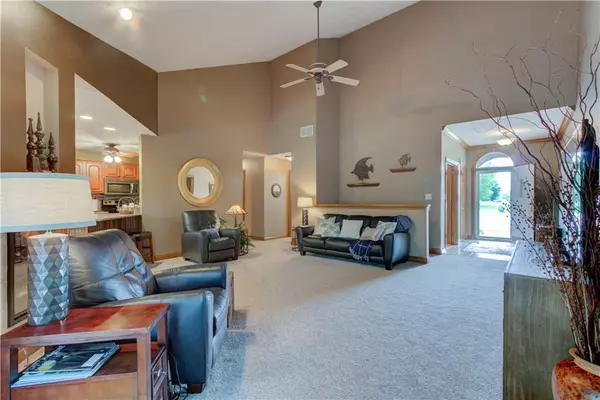$408,800
$414,800
1.4%For more information regarding the value of a property, please contact us for a free consultation.
3 Beds
3 Baths
3,488 SqFt
SOLD DATE : 09/29/2020
Key Details
Sold Price $408,800
Property Type Single Family Home
Sub Type Single Family Residence
Listing Status Sold
Purchase Type For Sale
Square Footage 3,488 sqft
Price per Sqft $117
Subdivision Peacock Ridge
MLS Listing ID 21734483
Sold Date 09/29/20
Bedrooms 3
Full Baths 3
Year Built 1998
Tax Year 2019
Lot Size 0.333 Acres
Acres 0.3329
Property Description
AMAZING! When you want all the boxes checked, this is the ONE! Start on a cul-de-sac--Enter to a 19' ceiling in the great room and from there each room will delight you in unique ways--Custom Trim Package throughout-Captivating Views-Updates in the Kitchen include granite counters, S/S appliances and a newly added back splash-Walk-In Closets-Tons of Storage**The Master Suite Sparkles/Master Bath with a granite counter, a HUGE soaking tub**You wanted a walk-out basement-Fully Finished-Brand New Flooring-Full Bath**Totally Wooded, Private Lot-Minutes from the trails at Hummel Park--At the end of the day--Relax on the deck and ENJOY nature at its best--Top it off with a finished 3 Car Garage and floored attic area**Custom All the WAY!
Location
State IN
County Hendricks
Rooms
Basement 9 feet+Ceiling, Finished Ceiling, Finished, Walk Out
Kitchen Breakfast Bar, Kitchen Updated, Pantry
Interior
Interior Features Raised Ceiling(s), Vaulted Ceiling(s), Walk-in Closet(s), Hardwood Floors, Windows Thermal, Wood Work Stained
Heating Forced Air
Cooling Central Air, Ceiling Fan(s)
Fireplaces Number 1
Fireplaces Type 2-Sided, Gas Log
Equipment Smoke Detector, Water-Softener Owned
Fireplace Y
Appliance Disposal, MicroHood, Electric Oven, Refrigerator
Exterior
Exterior Feature Driveway Concrete, Fence Partial
Garage Attached
Garage Spaces 3.0
Building
Lot Description Cul-De-Sac
Story One
Foundation Concrete Perimeter, Partial
Sewer Sewer Connected
Water Public
Architectural Style Ranch
Structure Type Brick
New Construction false
Others
Ownership NoAssoc
Read Less Info
Want to know what your home might be worth? Contact us for a FREE valuation!

Our team is ready to help you sell your home for the highest possible price ASAP

© 2024 Listings courtesy of MIBOR as distributed by MLS GRID. All Rights Reserved.







