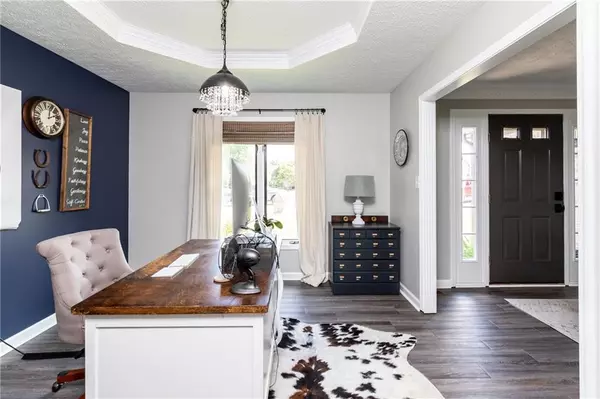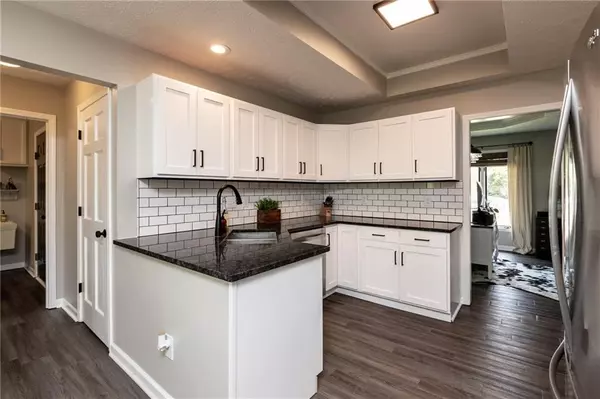$330,000
$330,000
For more information regarding the value of a property, please contact us for a free consultation.
3 Beds
3 Baths
2,734 SqFt
SOLD DATE : 11/03/2020
Key Details
Sold Price $330,000
Property Type Single Family Home
Sub Type Single Family Residence
Listing Status Sold
Purchase Type For Sale
Square Footage 2,734 sqft
Price per Sqft $120
Subdivision Orchard Estates
MLS Listing ID 21736219
Sold Date 11/03/20
Bedrooms 3
Full Baths 2
Half Baths 1
HOA Fees $2/ann
Year Built 1992
Tax Year 2019
Lot Size 0.350 Acres
Acres 0.35
Property Description
Beautifully updated 3bd 2.5 bath home in the heart of Danville. Many updates:mb has been completely redone with gorgeous soaking tub, and large custom tiled shower with dual shower heads. New luxury vinyl plank flooring throughout most of the home. Everything has a fresh coat of paint, new granite counter tops, and tile backsplash. Beautiful wood burning fireplace and tall ceilings in living rm. Bonus room above the garage offers so many options for use: theatre, game room, 4th bed rm, kids play room, etc. Large deck in back of the home great for entertaining, grilling and watching the kids or pets play in the private back yard. Fresh exterior paint, new HVAC 2020, Large bump out in garage giving tons of extra space.
Location
State IN
County Hendricks
Rooms
Kitchen Kitchen Updated
Interior
Interior Features Attic Access, Cathedral Ceiling(s), Tray Ceiling(s), Walk-in Closet(s), Skylight(s)
Heating Forced Air
Cooling Central Air, Ceiling Fan(s)
Fireplaces Number 1
Fireplaces Type Great Room
Equipment Smoke Detector, Sump Pump
Fireplace Y
Appliance Dishwasher, Microwave, Electric Oven, Refrigerator
Exterior
Exterior Feature Barn Mini, Driveway Concrete
Garage Attached
Garage Spaces 2.0
Building
Lot Description Cul-De-Sac, Curbs, Sidewalks, Tree Mature, Wooded
Story Two
Foundation Crawl Space
Sewer Sewer Connected
Water Public
Architectural Style Ranch
Structure Type Brick
New Construction false
Others
HOA Fee Include Entrance Common
Ownership MandatoryFee
Read Less Info
Want to know what your home might be worth? Contact us for a FREE valuation!

Our team is ready to help you sell your home for the highest possible price ASAP

© 2024 Listings courtesy of MIBOR as distributed by MLS GRID. All Rights Reserved.







