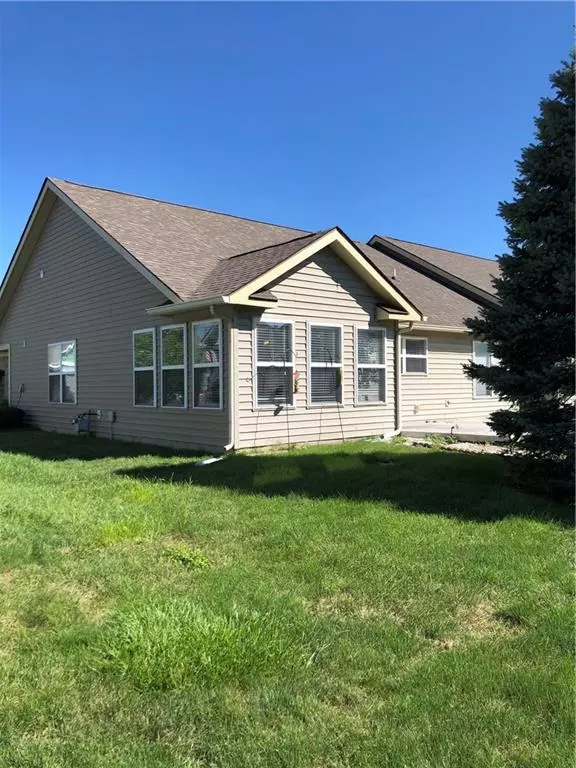$168,500
$175,000
3.7%For more information regarding the value of a property, please contact us for a free consultation.
2 Beds
2 Baths
1,582 SqFt
SOLD DATE : 09/28/2020
Key Details
Sold Price $168,500
Property Type Condo
Sub Type Condominium
Listing Status Sold
Purchase Type For Sale
Square Footage 1,582 sqft
Price per Sqft $106
Subdivision The Villas At Heartland Crossing
MLS Listing ID 21732600
Sold Date 09/28/20
Bedrooms 2
Full Baths 2
HOA Fees $170/qua
Year Built 2002
Tax Year 2019
Lot Size 5,662 Sqft
Acres 0.13
Property Description
Welcome home, to this beautifully designed Condo. Accented with vaulted ceilings, and remodeled open concept Kitchen, which features beautiful granite counter tops and new back splash. Move on to the Dinning Room and spacious Living Room or just relax in the Sun Room, also an extra room for a Den or Office. The Master Bedroom Features a large bathroom, with his and her sinks, a garden tub with jacuzzi, a private shower as well as a large walk in closet. This Condo has been extremely well maintained. Please note that the roof was replaced last October. Just seconds away from The Links at Heartland Crossing Golf Course. Enjoy all the amenities, of Condo Living here. Don't Miss this one.
Location
State IN
County Morgan
Rooms
Basement 9 feet+Ceiling
Kitchen Kitchen Updated
Interior
Interior Features Vaulted Ceiling(s), Walk-in Closet(s), Windows Vinyl
Heating Forced Air
Cooling Central Air
Equipment CO Detectors, Network Ready, Security Alarm Rented, Smoke Detector
Fireplace Y
Appliance Electric Cooktop, Dishwasher, Disposal, Microwave, Electric Oven, Refrigerator
Exterior
Garage Attached
Garage Spaces 2.0
Building
Story One
Foundation Slab
Sewer Sewer Connected
Water Public
Architectural Style Ranch
Structure Type Brick,Vinyl Siding
New Construction false
Others
HOA Fee Include Clubhouse,Lawncare,Maintenance Grounds,Maintenance Structure,ParkPlayground,Pool,Snow Removal,Tennis Court(s),Walking Trails
Ownership MandatoryFee
Read Less Info
Want to know what your home might be worth? Contact us for a FREE valuation!

Our team is ready to help you sell your home for the highest possible price ASAP

© 2024 Listings courtesy of MIBOR as distributed by MLS GRID. All Rights Reserved.







