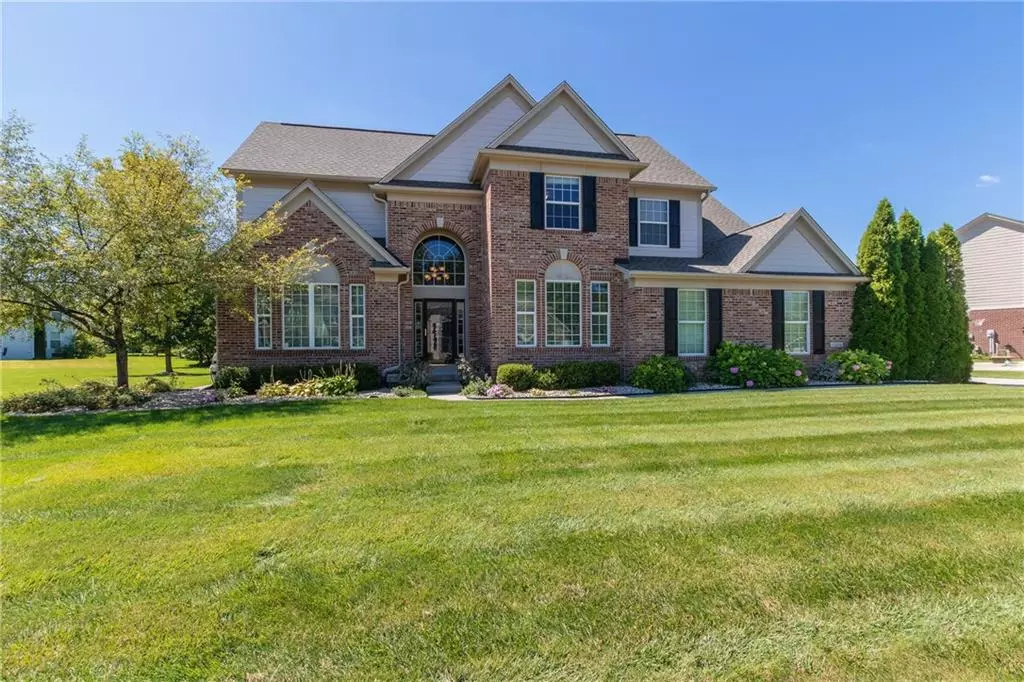$450,000
$449,900
For more information regarding the value of a property, please contact us for a free consultation.
4 Beds
4 Baths
3,860 SqFt
SOLD DATE : 09/22/2020
Key Details
Sold Price $450,000
Property Type Single Family Home
Sub Type Single Family Residence
Listing Status Sold
Purchase Type For Sale
Square Footage 3,860 sqft
Price per Sqft $116
Subdivision Long Branch Estates
MLS Listing ID 21734214
Sold Date 09/22/20
Bedrooms 4
Full Baths 3
Half Baths 1
HOA Fees $38
Year Built 2003
Tax Year 2019
Lot Size 0.410 Acres
Acres 0.41
Property Description
Beautiful move in ready home in highly sought after Long Branch Estates feats 4 bdrms, 3.5 ba. Open flr plan w/superb functionality & flexibility for all your family&entertaining needs! Open kit w/quartz counters, bcksplsh, dual ovens, gas cooktp, SS appls, pantry, &bar seating. Brkfst area overlooks the incredible outdoor space & GR. 2-sty great rm w/surround sound; formal DR, den, &home office. Dual staircases lead upstairs. Mstr ste w/vaulted ceil, dual vanities, WIC w/custom shelving, sep shwr/soaker tub. Generous addt'l bdrms w/large closets. Finished bsmt w/theater area, wet bar, full bath, blt-ins&tons of storage! Amazing bckyrd w/brand new deck, mature trees, &outdoor spekrs makes this perfect BBQ'ing! All of this in Carmel Schools!
Location
State IN
County Hamilton
Rooms
Basement 9 feet+Ceiling, Finished
Kitchen Breakfast Bar, Kitchen Eat In, Pantry
Interior
Interior Features Built In Book Shelves, Cathedral Ceiling(s), Walk-in Closet(s), Hardwood Floors, Wood Work Painted
Heating Forced Air
Cooling Central Air
Fireplaces Number 1
Fireplaces Type Great Room, Woodburning Fireplce
Equipment Sump Pump, Surround Sound, Theater Equipment, Water-Softener Owned
Fireplace Y
Appliance Gas Cooktop, Dishwasher, Disposal, MicroHood, Microwave, Double Oven, Refrigerator
Exterior
Exterior Feature Clubhouse, Driveway Concrete, Pool Community, Irrigation System, Tennis Community
Garage Attached
Garage Spaces 3.0
Building
Lot Description Sidewalks, Rural In Subdivision, Suburban, Tree Mature
Story Two
Foundation Concrete Perimeter
Sewer Sewer Connected
Water Public
Architectural Style TraditonalAmerican
Structure Type Brick,Cement Siding
New Construction false
Others
HOA Fee Include Clubhouse,Entrance Common,Insurance,Maintenance,ParkPlayground,Pool,Snow Removal,Tennis Court(s),Trash
Ownership MandatoryFee
Read Less Info
Want to know what your home might be worth? Contact us for a FREE valuation!

Our team is ready to help you sell your home for the highest possible price ASAP

© 2024 Listings courtesy of MIBOR as distributed by MLS GRID. All Rights Reserved.







