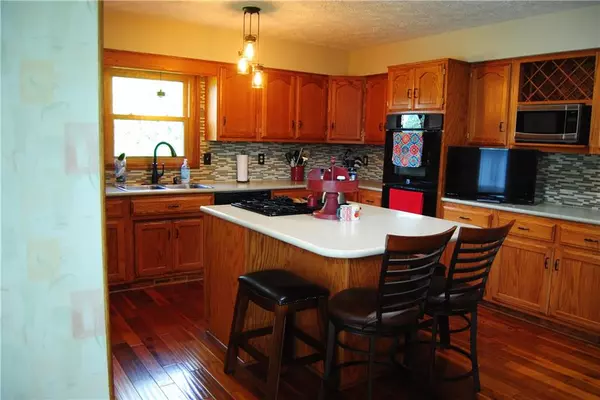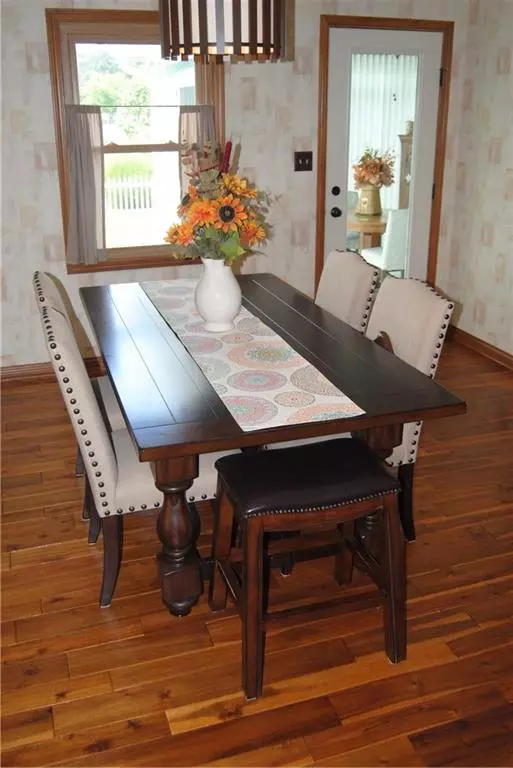$278,000
$275,000
1.1%For more information regarding the value of a property, please contact us for a free consultation.
3 Beds
3 Baths
2,752 SqFt
SOLD DATE : 10/09/2020
Key Details
Sold Price $278,000
Property Type Single Family Home
Sub Type Single Family Residence
Listing Status Sold
Purchase Type For Sale
Square Footage 2,752 sqft
Price per Sqft $101
Subdivision Deer Run
MLS Listing ID 21736934
Sold Date 10/09/20
Bedrooms 3
Full Baths 2
Half Baths 1
Year Built 1993
Tax Year 2019
Lot Size 0.800 Acres
Acres 0.8
Property Description
Once you step inside this beautiful two-story home offering 3 bedrooms, 2.5 updated bathrooms, and finished basement, you'll know you are home. The spacious kitchen has a large island with with a gas cook-top and plenty of storage space. Enjoy your morning coffee in the 3 seasons room, invite the family over for dinner al fresco on the freshly painted wood deck, or relax in the large, partially fence, well manicured & landscaped yard complete with seating area, fire pit, and mini barn. The standby generator will keep the lights on if the winter storms are too bad. This home really does have it all. Don't miss out!!!
Location
State IN
County Hancock
Rooms
Basement Finished, Partial
Kitchen Center Island, Kitchen Updated, Pantry
Interior
Interior Features Attic Access, Attic Pull Down Stairs, Vaulted Ceiling(s), Hardwood Floors, Windows Thermal
Heating Forced Air, Humidifier
Cooling Central Air, Ceiling Fan(s)
Fireplaces Number 2
Fireplaces Type Basement, Gas Log, Living Room
Equipment Generator, Smoke Detector, Sump Pump, Water-Softener Owned
Fireplace Y
Appliance Gas Cooktop, Dishwasher, Down Draft, Disposal, Microwave, Double Oven, Refrigerator
Exterior
Exterior Feature Barn Mini, Driveway Concrete, Fence Partial
Garage Attached
Garage Spaces 2.0
Building
Lot Description Creek On Property, Rural In Subdivision, Tree Mature, Trees Small
Story Two
Foundation Concrete Perimeter, Crawl Space
Sewer Septic Tank
Water Well
Architectural Style TraditonalAmerican
Structure Type Brick,Vinyl Siding
New Construction false
Others
Ownership VoluntaryFee
Read Less Info
Want to know what your home might be worth? Contact us for a FREE valuation!

Our team is ready to help you sell your home for the highest possible price ASAP

© 2024 Listings courtesy of MIBOR as distributed by MLS GRID. All Rights Reserved.







