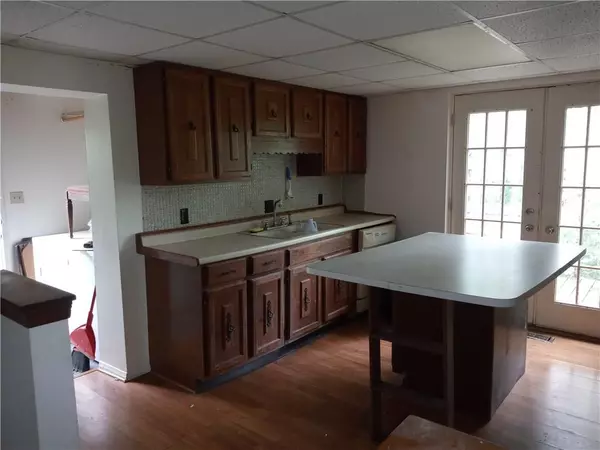$52,000
$59,900
13.2%For more information regarding the value of a property, please contact us for a free consultation.
3 Beds
1 Bath
2,340 SqFt
SOLD DATE : 10/20/2020
Key Details
Sold Price $52,000
Property Type Single Family Home
Sub Type Single Family Residence
Listing Status Sold
Purchase Type For Sale
Square Footage 2,340 sqft
Price per Sqft $22
Subdivision No Subdivision
MLS Listing ID 21735900
Sold Date 10/20/20
Bedrooms 3
Full Baths 1
Year Built 1922
Tax Year 2020
Lot Size 1.240 Acres
Acres 1.24
Property Description
Lots Of Potential Here With a Little Mowing, Weed Eating, and TLC. 3 Bedroom, 1 Bath Home, Large Living Rm, 1/2 Basement, 1/2 Crawl. Home Sits On 1.24 Acres With A Small Pasture Just East Of The House. NEW Metal Roof & Gutters. Total Electrical Update & Breaker Panel, With Central Air Cond. Cozy Kitchen with Patio Doors Going Out To The Deck. Polish Up the Oak Kitchen Cabinets and Island In the Kitchen and the Stove, Refrig., D/W, Washer & Dryer All Stay. Newer Windows, 2 Mini Barns, and a Small Animal Building. Make This your very own Mini - Hobby Farm or Fix It Up and Flip It. Great Location Between Greencastle and Stilesville Just South of US 40. Seller Says Well Is Good, But Home Will Need A New Septic System. Selling As Is.
Location
State IN
County Putnam
Rooms
Basement Partial, Unfinished
Kitchen Center Island, Kitchen Country
Interior
Interior Features Attic Access, Walk-in Closet(s), Screens Complete, Windows Thermal, Windows Vinyl, Wood Work Painted
Heating Forced Air
Cooling Central Air, Ceiling Fan(s)
Equipment Sump Pump
Fireplace Y
Appliance Dishwasher, Dryer, Kit Exhaust, Electric Oven, Refrigerator, Washer
Exterior
Exterior Feature Barn Mini, Barn Storage, Driveway Gravel, Fence Partial
Garage None
Building
Lot Description Corner, Rural No Subdivision, Tree Mature, Trees Small
Story Two
Foundation Block, Block
Sewer Other
Water Well
Architectural Style Bungalow/Shotgun
Structure Type Brick,Vinyl Siding
New Construction false
Others
Ownership NoAssoc
Read Less Info
Want to know what your home might be worth? Contact us for a FREE valuation!

Our team is ready to help you sell your home for the highest possible price ASAP

© 2024 Listings courtesy of MIBOR as distributed by MLS GRID. All Rights Reserved.







