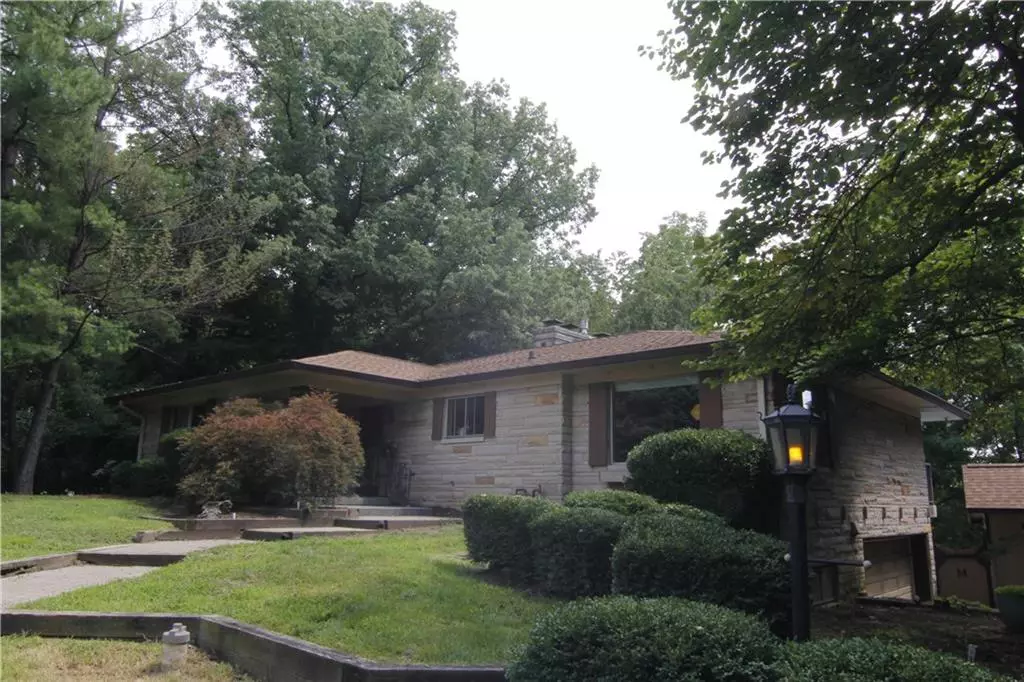$349,000
$349,997
0.3%For more information regarding the value of a property, please contact us for a free consultation.
4 Beds
3 Baths
4,302 SqFt
SOLD DATE : 09/25/2020
Key Details
Sold Price $349,000
Property Type Single Family Home
Sub Type Single Family Residence
Listing Status Sold
Purchase Type For Sale
Square Footage 4,302 sqft
Price per Sqft $81
Subdivision Avalon Hills
MLS Listing ID 21730828
Sold Date 09/25/20
Bedrooms 4
Full Baths 3
Year Built 1957
Tax Year 2019
Lot Size 0.640 Acres
Acres 0.64
Property Description
Welcome to the historic Avalon Hills neighborhood! This charming MID CENTURY MODERN is one of the most unique homes in the city! In the summer months enjoy the 20X50 pool and the shade of the trees, in the winter enjoy the best views in Indy! This home is an entertainers dream with an open floor plan, 3 bedrooms on the main floor, 1 bedroom and an office in the walkout basement that leads right out to a large deck surrounded by nature. Also enjoy the beautiful Hillcrest Country Club for you dining and golf lovers. Awaiting your personal touch and will pay off with huge rewards. Comps show this home will be worth $550,000 after a rehab. Welcome Home!
Location
State IN
County Marion
Rooms
Basement Finished, Walk Out, Egress Window(s)
Kitchen Breakfast Bar
Interior
Interior Features Attic Access, Walk-in Closet(s), Window Metal, Wood Work Painted
Heating Forced Air
Cooling Central Air, Ceiling Fan(s)
Fireplaces Number 2
Fireplaces Type Gas Log, Woodburning Fireplce
Equipment Smoke Detector, Water-Softener Owned
Fireplace Y
Appliance Electric Cooktop, Dishwasher, Disposal, Electric Oven, Oven
Exterior
Exterior Feature Barn Storage, Fence Full Rear, In Ground Pool, Storage
Garage Attached
Garage Spaces 2.0
Building
Lot Description Tree Mature, Wooded
Story One
Foundation Block
Sewer Sewer Connected
Water Public
Architectural Style Mid-Century Modern, Ranch
Structure Type Stone
New Construction false
Others
Ownership VoluntaryFee
Read Less Info
Want to know what your home might be worth? Contact us for a FREE valuation!

Our team is ready to help you sell your home for the highest possible price ASAP

© 2024 Listings courtesy of MIBOR as distributed by MLS GRID. All Rights Reserved.







