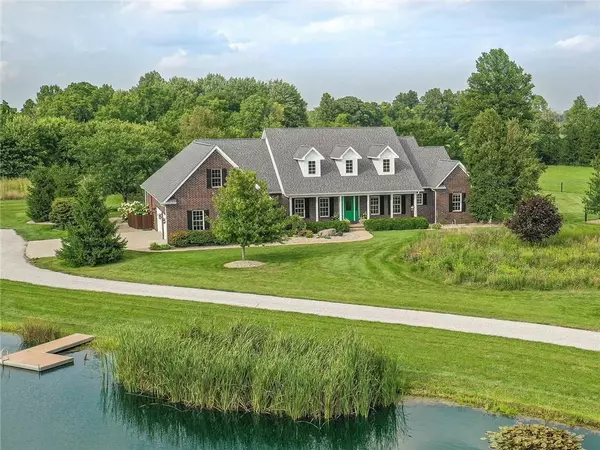$950,000
$949,900
For more information regarding the value of a property, please contact us for a free consultation.
4 Beds
4 Baths
6,313 SqFt
SOLD DATE : 09/16/2020
Key Details
Sold Price $950,000
Property Type Single Family Home
Sub Type Single Family Residence
Listing Status Sold
Purchase Type For Sale
Square Footage 6,313 sqft
Price per Sqft $150
Subdivision No Subdivision
MLS Listing ID 21729608
Sold Date 09/16/20
Bedrooms 4
Full Baths 3
Half Baths 1
Year Built 2005
Tax Year 2020
Lot Size 10.040 Acres
Acres 10.04
Property Description
Welcome Home! 10 Acre Estate Home in Westfield Schools! Quality Built Custom Home that shows Pride of Ownership, Beautifully Maintained w/Park Like Setting. You will Love this Outstanding Gorgeous Stocked Pond w/Dock & Renovated Horse Barn w/Loft! This home is Ready to w/Custom Horse Stalls and 4 separate fenced pastures. RARE Find in Northern Hamilton County, 4 Miles to Grand Park, Easy Access to US 31 and a short Bike Ride to the Monon Trail. Gorgeous Open Flrplan w/Gourmet Kitchen, Granite Counter-tops, Beautiful Greatrm w/Custom built-ins, Amazing Master Suite, Large bedrooms, Main Flr Office & Den, Lrge Basement Space w/Full Bth, 2nd Story Bonus rm & Theater Rm has great Flex space. Custom Landscaping, Geothermal Heat/AC & Much More!
Location
State IN
County Hamilton
Rooms
Basement 9 feet+Ceiling, Finished, Daylight/Lookout Windows
Kitchen Center Island, Kitchen Eat In
Interior
Interior Features Attic Access, Tray Ceiling(s), Vaulted Ceiling(s), Walk-in Closet(s), Hardwood Floors
Heating Forced Air, Geothermal
Cooling Central Air, Geothermal
Fireplaces Number 1
Fireplaces Type Great Room
Equipment Smoke Detector, Sump Pump, Water-Softener Owned
Fireplace Y
Appliance Electric Cooktop, Dishwasher, Disposal, Kit Exhaust, Microwave, Refrigerator
Exterior
Exterior Feature Barn Horse, Driveway Gravel, Fence Complete, Irrigation System
Garage Attached
Garage Spaces 3.0
Building
Lot Description Corner, Rural No Subdivision, Tree Mature
Story Two
Foundation Concrete Perimeter, Crawl Space
Sewer Septic Tank
Water Well
Architectural Style English/Tudor, TraditonalAmerican
Structure Type Brick
New Construction false
Others
Ownership NoAssoc
Read Less Info
Want to know what your home might be worth? Contact us for a FREE valuation!

Our team is ready to help you sell your home for the highest possible price ASAP

© 2024 Listings courtesy of MIBOR as distributed by MLS GRID. All Rights Reserved.







