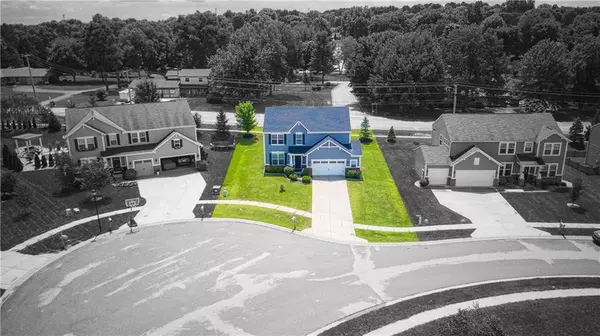$255,000
$255,000
For more information regarding the value of a property, please contact us for a free consultation.
4 Beds
3 Baths
2,390 SqFt
SOLD DATE : 09/09/2020
Key Details
Sold Price $255,000
Property Type Single Family Home
Sub Type Single Family Residence
Listing Status Sold
Purchase Type For Sale
Square Footage 2,390 sqft
Price per Sqft $106
Subdivision Brookhaven
MLS Listing ID 21729781
Sold Date 09/09/20
Bedrooms 4
Full Baths 2
Half Baths 1
HOA Fees $26/ann
Year Built 2014
Tax Year 2019
Lot Size 8,712 Sqft
Acres 0.2
Property Description
WELCOME HOME! This floor plan offers a generous amount of space with an open concept plan. From relaxing next to the great room's gas corner fireplace to entertaining in the kitchen, everyone is always in sight. The den is a perfect home office or a great place for a family game room. Retreat upstairs to your spectacular master suite with hers and hers walk-in closets, luxurious garden tub, and separate tiled shower. This home also has an upstairs laundry room and all bedrooms feature walk-in closets. The upstairs loft is just another spectacular space for lounging/entertaining or providing a space for the kids to game out. Don't miss out on this beautiful home that has just received a new roof, siding, and gutters in July of 2020.
Location
State IN
County Johnson
Rooms
Kitchen Center Island, Kitchen Updated, Pantry
Interior
Interior Features Attic Access, Raised Ceiling(s), Walk-in Closet(s), Windows Vinyl, Wood Work Painted
Heating Forced Air
Cooling Central Air, Ceiling Fan(s)
Fireplaces Number 1
Fireplaces Type Gas Log, Great Room
Equipment Smoke Detector
Fireplace Y
Appliance Dishwasher, Disposal, MicroHood, Electric Oven, Refrigerator
Exterior
Exterior Feature Driveway Concrete
Garage Attached
Garage Spaces 2.0
Building
Lot Description Cul-De-Sac
Story Two
Foundation Slab
Sewer Sewer Connected
Water Public
Architectural Style TraditonalAmerican
Structure Type Vinyl With Brick
New Construction false
Others
HOA Fee Include Association Home Owners,Entrance Common,Insurance,Maintenance
Ownership MandatoryFee
Read Less Info
Want to know what your home might be worth? Contact us for a FREE valuation!

Our team is ready to help you sell your home for the highest possible price ASAP

© 2024 Listings courtesy of MIBOR as distributed by MLS GRID. All Rights Reserved.







