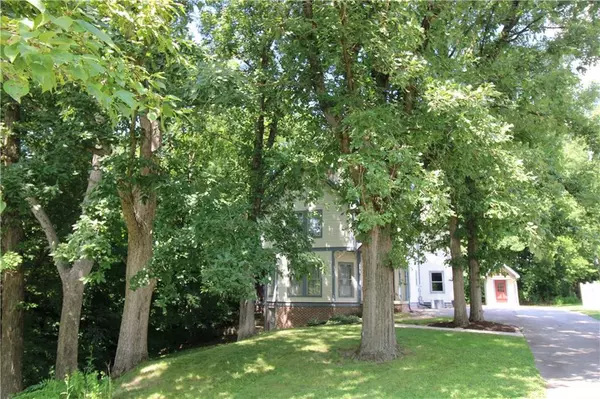$360,000
$376,000
4.3%For more information regarding the value of a property, please contact us for a free consultation.
5 Beds
4 Baths
3,560 SqFt
SOLD DATE : 10/01/2020
Key Details
Sold Price $360,000
Property Type Single Family Home
Sub Type Single Family Residence
Listing Status Sold
Purchase Type For Sale
Square Footage 3,560 sqft
Price per Sqft $101
Subdivision Morse Landing
MLS Listing ID 21728817
Sold Date 10/01/20
Bedrooms 5
Full Baths 3
Half Baths 1
Year Built 1989
Tax Year 2020
Lot Size 0.410 Acres
Acres 0.41
Property Description
Custom built, 1 owner, traditional farmhouse sits on a wooded lot with tons of privacy. Includes an office w/ plenty of windows & skylight, an exercise rm in the bsmt (could be a 2nd office) & 4th bedrm that could be a loft area/bonus rm. Wd flooring throughout- Marble gas frplc in living rm -Low E Peachtree Extruded windows - antique, solid brass light fixtures blend nicely w/ the traditional style. Porch is a 3 Season rm w/ EZ breeze window system for large gatherings. Bsmt has a workshop, a storage room, exercise rm & family rm w/door to the outside. Backyard has large concrete/ paver patio w/ large firepit & garden shed. House has 50 year shingles, Morse Landing (Cicero) is a GOLF CART community with immediate proximity to the lake.
Location
State IN
County Hamilton
Rooms
Basement Full, Walk Out, Finished Walls
Kitchen Kitchen Eat In, Pantry
Interior
Interior Features Hardwood Floors, Wood Work Stained
Heating Forced Air
Cooling Central Air, Ceiling Fan(s)
Fireplaces Number 1
Fireplaces Type Gas Log, Living Room
Equipment Smoke Detector, Programmable Thermostat, Water-Softener Owned
Fireplace Y
Appliance Dishwasher, Dryer, Microwave, Electric Oven, Refrigerator, Washer
Exterior
Exterior Feature Driveway Asphalt, Storage
Garage Attached
Garage Spaces 2.0
Building
Lot Description Rural In Subdivision, Tree Mature, Wooded
Story Two
Foundation Concrete Perimeter, Crawl Space
Sewer Sewer Connected
Water Public
Architectural Style Victorian
Structure Type Cedar,Vinyl Siding
New Construction false
Others
Ownership NoAssoc
Read Less Info
Want to know what your home might be worth? Contact us for a FREE valuation!

Our team is ready to help you sell your home for the highest possible price ASAP

© 2024 Listings courtesy of MIBOR as distributed by MLS GRID. All Rights Reserved.







