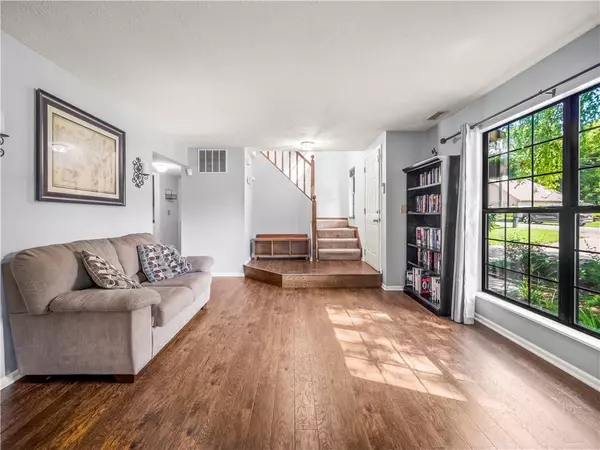$203,000
$210,000
3.3%For more information regarding the value of a property, please contact us for a free consultation.
4 Beds
3 Baths
1,924 SqFt
SOLD DATE : 09/28/2020
Key Details
Sold Price $203,000
Property Type Single Family Home
Sub Type Single Family Residence
Listing Status Sold
Purchase Type For Sale
Square Footage 1,924 sqft
Price per Sqft $105
Subdivision Crooked Creek Heights
MLS Listing ID 21729591
Sold Date 09/28/20
Bedrooms 4
Full Baths 2
Half Baths 1
Year Built 1991
Tax Year 2019
Lot Size 0.570 Acres
Acres 0.57
Property Description
Charming 4 bdrm home situated on a spacious park like lot! Open floor plan offering formal living & dining areas along w/family rm complete w/brick frplc & amazing views of the picturesque yard. Tile backsplash & granite counter tops enhance the kitchen that flows into the family rm. Owner's suite has a private bath w/double sinks & WIC. 3 additional good sized bedrms are on the upper level as well. Updates to appreciate: main level flooring 2016, A/C 2017, water heater 2017, furnace 2018. Over 1/2 acre lot w/spacious deck filled with mature trees & landscape; the perfect private setting for family fun, entertaining & relaxation. Storage shed for tools & gadgets. This unique property is only 20 minutes away from all that Indy has to offer!
Location
State IN
County Marion
Rooms
Kitchen Kitchen Eat In, Kitchen Updated, Pantry
Interior
Interior Features Attic Access, Walk-in Closet(s), Screens Complete, Windows Vinyl
Heating Forced Air
Cooling Central Air
Fireplaces Number 1
Fireplaces Type Family Room
Equipment Smoke Detector, Water-Softener Owned
Fireplace Y
Appliance Dishwasher, Disposal, Electric Oven, Convection Oven
Exterior
Garage Attached
Garage Spaces 2.0
Building
Lot Description Cul-De-Sac
Story Two
Foundation Slab
Sewer Sewer Connected
Water Public
Architectural Style TraditonalAmerican
Structure Type Brick,Other
New Construction false
Others
Ownership NoAssoc
Read Less Info
Want to know what your home might be worth? Contact us for a FREE valuation!

Our team is ready to help you sell your home for the highest possible price ASAP

© 2024 Listings courtesy of MIBOR as distributed by MLS GRID. All Rights Reserved.







