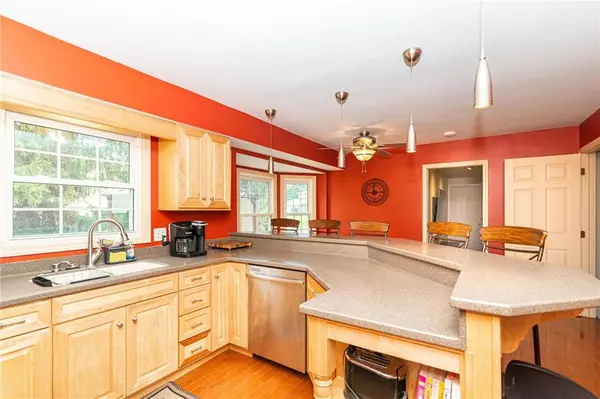$332,500
$340,000
2.2%For more information regarding the value of a property, please contact us for a free consultation.
4 Beds
3 Baths
3,696 SqFt
SOLD DATE : 09/15/2020
Key Details
Sold Price $332,500
Property Type Single Family Home
Sub Type Single Family Residence
Listing Status Sold
Purchase Type For Sale
Square Footage 3,696 sqft
Price per Sqft $89
Subdivision Briar Creek
MLS Listing ID 21725493
Sold Date 09/15/20
Bedrooms 4
Full Baths 2
Half Baths 1
HOA Fees $41/ann
Year Built 1975
Tax Year 2019
Lot Size 0.430 Acres
Acres 0.43
Property Description
Outstanding Value in East Carmel! Large .43 acre lot on quiet cul de sac street. Beautiful Hardwoods & Travertine Tile Floors. Updated Master Bath + Secondary Baths. Recently Finished Basement. Newer Kitchen with Stainless Appliances, Pendant Lighting & long Bkfast Bar. Large LR and FR with Brick Raised Hearth Fireplace (wood burning). Generous Bedrooms, 1 BR with Shiplap Feature Wall and Hardwood Floors. Huge Mstr BR Suite w/Walkin Closet Modern Sink, Shower w/River Rock Pan. Updates: Lennox Furnace, Sump pump, Water heater, Water filtration sys, SS appliances, Flooring. New Landscaping. Covered Pergola,Storage Shed,Brick Patio. Popular Carmel Schools. Close to Shopping, Dining, Trails. Neighborhood Pool, tennis, clubhouse. (The Woodlands)
Location
State IN
County Hamilton
Rooms
Basement Finished, Finished Walls
Kitchen Breakfast Bar, Kitchen Eat In, Kitchen Some Updates
Interior
Interior Features Attic Pull Down Stairs, Built In Book Shelves, Walk-in Closet(s), Hardwood Floors, Windows Vinyl
Heating Forced Air, Humidifier
Cooling Central Air, Attic Fan
Fireplaces Number 1
Fireplaces Type Family Room, Masonry, Woodburning Fireplce
Equipment Smoke Detector, Sump Pump, Water Purifier, Water-Softener Owned
Fireplace Y
Appliance Dishwasher, Disposal, Microwave, Electric Oven, Refrigerator
Exterior
Exterior Feature Driveway Concrete, Pool Community, Storage, Tennis Community
Garage Attached
Garage Spaces 2.0
Building
Lot Description Corner, Cul-De-Sac
Story Two
Foundation Block
Sewer Sewer Connected
Water Public
Architectural Style Colonial
Structure Type Brick
New Construction false
Others
HOA Fee Include Association Home Owners,Clubhouse,Maintenance,ParkPlayground,Pool,Snow Removal,Tennis Court(s)
Ownership MandatoryFee
Read Less Info
Want to know what your home might be worth? Contact us for a FREE valuation!

Our team is ready to help you sell your home for the highest possible price ASAP

© 2024 Listings courtesy of MIBOR as distributed by MLS GRID. All Rights Reserved.







