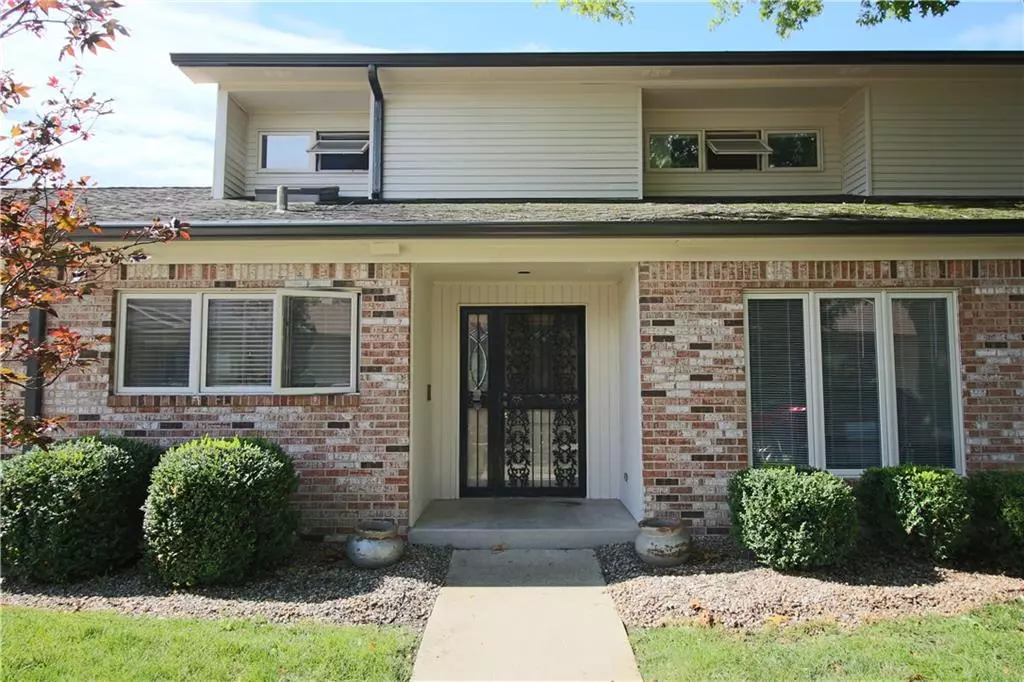$150,000
$157,000
4.5%For more information regarding the value of a property, please contact us for a free consultation.
2 Beds
3 Baths
1,736 SqFt
SOLD DATE : 09/18/2020
Key Details
Sold Price $150,000
Property Type Condo
Sub Type Condominium
Listing Status Sold
Purchase Type For Sale
Square Footage 1,736 sqft
Price per Sqft $86
Subdivision The Overlook At Williams Creek
MLS Listing ID 21723772
Sold Date 09/18/20
Bedrooms 2
Full Baths 2
Half Baths 1
HOA Fees $220
Year Built 1979
Tax Year 2019
Lot Size 8,328 Sqft
Acres 0.1912
Property Description
Great opportunity in The Overlook at Williams Creek. This unit has 2 bedrooms, each with their own private bathroom. Master bedroom is located on main level. Living room has vaulted ceiling with a stone fireplace, built in bookshelves and a wet bar. Bright sunroom with lots of windows, making it a great place to relax. Decorative skylight located above the second floor loft. Includes an attached two car garage. Community amenities include a clubhouse event space with full kitchen, indoor tennis/pickleball court, workout room and heated outside pool. Unit is in need of repairs/updates and being sold as-is.
Location
State IN
County Marion
Rooms
Kitchen Kitchen Eat In
Interior
Interior Features Built In Book Shelves, Cathedral Ceiling(s), Skylight(s), Wet Bar, WoodWorkStain/Painted
Heating Forced Air, Heat Pump, SpaceWallUnit
Cooling Central Air, Ceiling Fan(s), Wall Unit(s)
Fireplaces Number 1
Fireplaces Type Insert, Great Room
Equipment WetBar
Fireplace Y
Appliance Dishwasher, Dryer, Disposal, MicroHood, Electric Oven, Refrigerator, Washer
Exterior
Exterior Feature Driveway Concrete, Pool Community, Tennis Community
Garage Attached
Garage Spaces 2.0
Building
Lot Description Cul-De-Sac, Curbs, Sidewalks, Tree Mature
Story One and One Half
Foundation Slab
Sewer Sewer Connected
Water Public
Architectural Style TraditonalAmerican
Structure Type Brick,Cedar
New Construction false
Others
HOA Fee Include Common Cable,Clubhouse,Exercise Room,Lawncare,Maintenance Grounds,Maintenance Structure,Maintenance,Pool,Snow Removal,Tennis Court(s)
Ownership MandatoryFee
Read Less Info
Want to know what your home might be worth? Contact us for a FREE valuation!

Our team is ready to help you sell your home for the highest possible price ASAP

© 2024 Listings courtesy of MIBOR as distributed by MLS GRID. All Rights Reserved.







