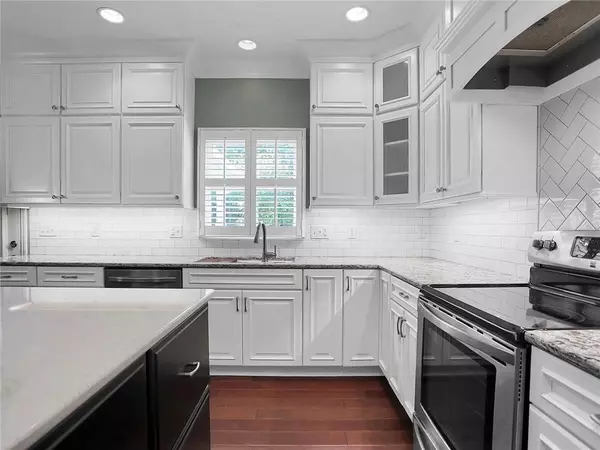$499,900
$499,900
For more information regarding the value of a property, please contact us for a free consultation.
5 Beds
4 Baths
4,564 SqFt
SOLD DATE : 08/14/2020
Key Details
Sold Price $499,900
Property Type Single Family Home
Sub Type Single Family Residence
Listing Status Sold
Purchase Type For Sale
Square Footage 4,564 sqft
Price per Sqft $109
Subdivision Clay Springs
MLS Listing ID 21722679
Sold Date 08/14/20
Bedrooms 5
Full Baths 3
Half Baths 1
HOA Fees $78/ann
Year Built 1998
Tax Year 2019
Lot Size 0.430 Acres
Acres 0.43
Property Description
Private Covered Porch w/fireplace overlooks fenced backyard. Stunning Kitchen Remodel features spacious center island, hardwood floors, Stainless appliances, white subway tile backsplash plus an abundance of cabinetry & butler's pantry; adjoining Breakfast Room w/built-in seating overlooking Great Room w/fireplace; Den/Study plus Formal Dining complete the main level. Upstairs offers Large Master Retreat w/garden tub, full shower, double sinks & walk-in closet, 4 additional bedrooms plus large Bonus Room w/built-ins. Finished Lower Level is full of potential. Many recent updates to this gorgeous home: New Hardy Plank Cement Board Siding in 2020, Air conditioner in 2017, Water Heater in 2016 and Furnace in 2015.
Location
State IN
County Hamilton
Rooms
Basement Finished
Kitchen Center Island, Kitchen Eat In
Interior
Interior Features Walk-in Closet(s), Hardwood Floors
Heating Forced Air, Humidifier
Cooling Central Air, Ceiling Fan(s)
Fireplaces Number 2
Fireplaces Type Great Room, Other
Equipment Security Alarm Paid, Smoke Detector, Sump Pump, Water-Softener Owned
Fireplace Y
Appliance Dishwasher, Disposal, Microwave, Electric Oven, Range Hood, Refrigerator, Wine Cooler
Exterior
Exterior Feature Fence Full Rear
Garage Attached
Garage Spaces 3.0
Building
Lot Description Tree Mature
Story Two
Foundation Concrete Perimeter
Sewer Sewer Connected
Water Public
Architectural Style TraditonalAmerican
Structure Type Brick,Cement Siding
New Construction false
Others
HOA Fee Include Clubhouse,Maintenance,Pool
Ownership MandatoryFee
Read Less Info
Want to know what your home might be worth? Contact us for a FREE valuation!

Our team is ready to help you sell your home for the highest possible price ASAP

© 2024 Listings courtesy of MIBOR as distributed by MLS GRID. All Rights Reserved.







