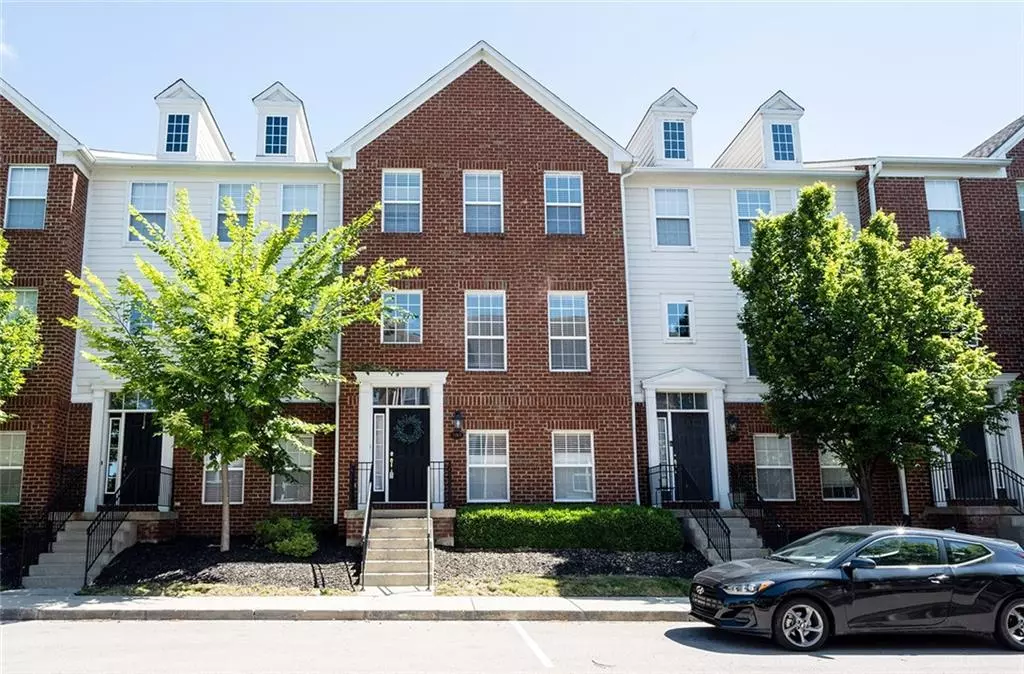$230,000
$229,900
For more information regarding the value of a property, please contact us for a free consultation.
3 Beds
4 Baths
1,703 SqFt
SOLD DATE : 08/20/2020
Key Details
Sold Price $230,000
Property Type Single Family Home
Sub Type Single Family Residence
Listing Status Sold
Purchase Type For Sale
Square Footage 1,703 sqft
Price per Sqft $135
Subdivision Townhomes At Providence
MLS Listing ID 21724255
Sold Date 08/20/20
Bedrooms 3
Full Baths 3
Half Baths 1
HOA Fees $125/qua
Year Built 2005
Tax Year 2020
Lot Size 1,306 Sqft
Acres 0.03
Property Description
Multi level 3 bedroom, 3 1/2 baths Townhome, conveniently located close to downtown Carmel. Restaurants (you get discounts to surrounding restaurants!), grocery store and walking path right outside your door. Roof is 2 years old, newer kitchen appliances, a reverse osmosis system, and inside completely repainted. Cozy gas fireplace. 9ft. ceilings, and vaulted ceilings. Amenities galore: lawn care, snow removal, new fitness center, new community center with virtual golf, and movie theater. New outdoor grilling area and fire pit. Wonderful pool with hot tub. This is the place you need to come and live.
Being sold AS IS .... Condo in great shape (only carpet needs replaced, and that's not even that bad! Great Deal!!! Hurry!!!
Location
State IN
County Hamilton
Rooms
Basement Finished
Kitchen Center Island, Pantry
Interior
Interior Features Cathedral Ceiling(s)
Heating Forced Air
Cooling Central Air
Fireplaces Number 1
Fireplaces Type Family Room, Gas Starter
Equipment Smoke Detector
Fireplace Y
Appliance Dishwasher, Microwave, Electric Oven
Exterior
Exterior Feature Driveway Concrete
Garage Built-In
Garage Spaces 2.0
Building
Story Two
Foundation Slab
Sewer Sewer Connected
Water Public
Architectural Style TraditonalAmerican
Structure Type Brick,Cement Siding
New Construction false
Others
HOA Fee Include Association Builder Controls,Insurance,Maintenance
Ownership MandatoryFee
Read Less Info
Want to know what your home might be worth? Contact us for a FREE valuation!

Our team is ready to help you sell your home for the highest possible price ASAP

© 2024 Listings courtesy of MIBOR as distributed by MLS GRID. All Rights Reserved.







