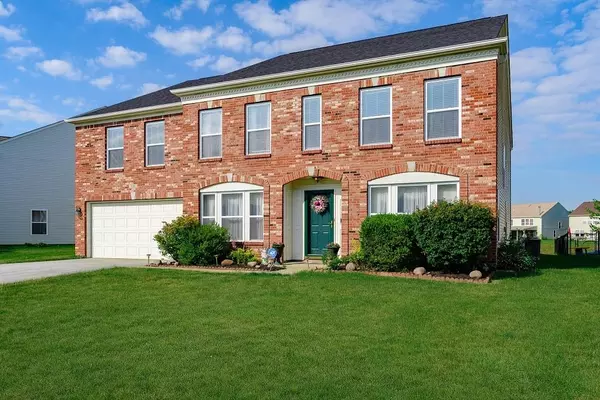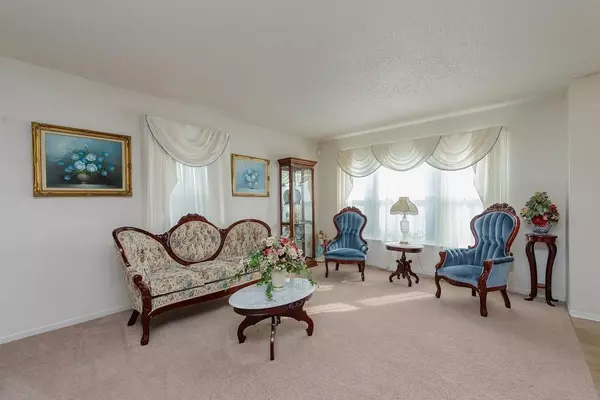$244,900
$244,900
For more information regarding the value of a property, please contact us for a free consultation.
4 Beds
3 Baths
4,132 SqFt
SOLD DATE : 08/31/2020
Key Details
Sold Price $244,900
Property Type Single Family Home
Sub Type Single Family Residence
Listing Status Sold
Purchase Type For Sale
Square Footage 4,132 sqft
Price per Sqft $59
Subdivision Easton
MLS Listing ID 21723014
Sold Date 08/31/20
Bedrooms 4
Full Baths 2
Half Baths 1
HOA Fees $23/ann
Year Built 2002
Tax Year 2019
Lot Size 9,583 Sqft
Acres 0.22
Property Description
Stunning 4 bdrm 2 1/2 bath home with a fantastic open concept, beautiful wooden stairs with wrought iron spindles and spacious walk-in closets. Why not cook in an amazing updated kit with granite counter tops, backslash, stainless steel appliances and a large walk-in pantry? The spacious family rm includes a gas brick fireplace. Great formal living and dining rm for family gatherings. Included are two mounted tv's, 2 car garage with keyless entry, large upstairs loft, great business office on the main floor that could also be used as a bdrm, screened in sun porch for a relaxing view of the wonderful pond. This fabulous home is close to entertainment, shopping and eateries so don't miss this opportunity and schedule a showing today!
Location
State IN
County Hancock
Rooms
Basement 9 feet+Ceiling
Kitchen Breakfast Bar, Pantry WalkIn
Interior
Interior Features Walk-in Closet(s), Screens Complete
Heating Forced Air
Cooling Central Air
Fireplaces Number 1
Fireplaces Type Family Room
Equipment CO Detectors, Smoke Detector, Programmable Thermostat
Fireplace Y
Appliance Electric Cooktop, Dishwasher, Disposal, MicroHood, Electric Oven, Refrigerator
Exterior
Exterior Feature Barn Mini, Driveway Concrete
Garage Attached
Garage Spaces 2.0
Building
Lot Description Curbs, Sidewalks
Story Two
Foundation Slab
Sewer Sewer Connected
Water Public
Architectural Style Multi-Level
Structure Type Vinyl With Brick
New Construction false
Others
HOA Fee Include Entrance Common
Ownership MandatoryFee
Read Less Info
Want to know what your home might be worth? Contact us for a FREE valuation!

Our team is ready to help you sell your home for the highest possible price ASAP

© 2024 Listings courtesy of MIBOR as distributed by MLS GRID. All Rights Reserved.







