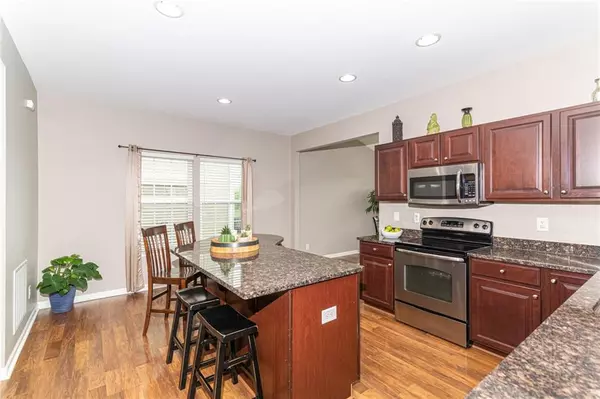$290,000
$295,000
1.7%For more information regarding the value of a property, please contact us for a free consultation.
3 Beds
4 Baths
3,932 SqFt
SOLD DATE : 08/10/2020
Key Details
Sold Price $290,000
Property Type Single Family Home
Sub Type Single Family Residence
Listing Status Sold
Purchase Type For Sale
Square Footage 3,932 sqft
Price per Sqft $73
Subdivision Horizons At Cumberland
MLS Listing ID 21722303
Sold Date 08/10/20
Bedrooms 3
Full Baths 3
Half Baths 1
HOA Fees $23/ann
Year Built 2011
Tax Year 2019
Lot Size 7,405 Sqft
Acres 0.17
Property Description
Open Floor Plan! Kitchen boasts GORGEOUS Granite Countertops, Stainless Appliances, Pantry, Island, Breakfast Bar & another Bar Countertop flowing into Great Room for SEATING or SERVING ! French Doors & Wood Grain Ceramic Tile Floors welcome you into your HOME OFFICE. Gracious Master Suite with 2 HUGE WALK-IN CLOSETS!!!! Master Bath has garden tub & full shower. Guest Bathroom has DOUBLE BOWL Vanity. Loft is super for TV, Video Games or Playing! Good Size UPSTAIRS LAUNDRY ROOM! BASEMENT has REC/PLAY ROOM & a TV room with a BAR & KEGERATOR, TV & speakers are included. ALSO~ STORAGE ROOM!!! OUT BACK ~ Generous deck for entertaining or RELAXING after you jump out of your HOT TUB! Home is CONVENIENTLY LOCATED close to shopping & schools!
Location
State IN
County Hamilton
Rooms
Basement Finished
Kitchen Breakfast Bar, Center Island, Kitchen Eat In, Pantry
Interior
Interior Features Walk-in Closet(s), Windows Vinyl, Wood Work Painted
Heating Forced Air
Cooling Central Air, Ceiling Fan(s)
Fireplaces Number 1
Fireplaces Type Gas Log, Great Room
Equipment Sump Pump, Water-Softener Owned
Fireplace Y
Appliance Dishwasher, Dryer, Disposal, MicroHood, Electric Oven, Refrigerator, Washer
Exterior
Exterior Feature Driveway Concrete
Garage Attached
Garage Spaces 2.0
Building
Lot Description Sidewalks
Story Two
Foundation Concrete Perimeter, Full
Sewer Sewer Connected
Water Public
Architectural Style TraditonalAmerican
Structure Type Brick, Vinyl Siding
New Construction false
Others
HOA Fee Include Entrance Common
Ownership MandatoryFee
Read Less Info
Want to know what your home might be worth? Contact us for a FREE valuation!

Our team is ready to help you sell your home for the highest possible price ASAP

© 2024 Listings courtesy of MIBOR as distributed by MLS GRID. All Rights Reserved.







