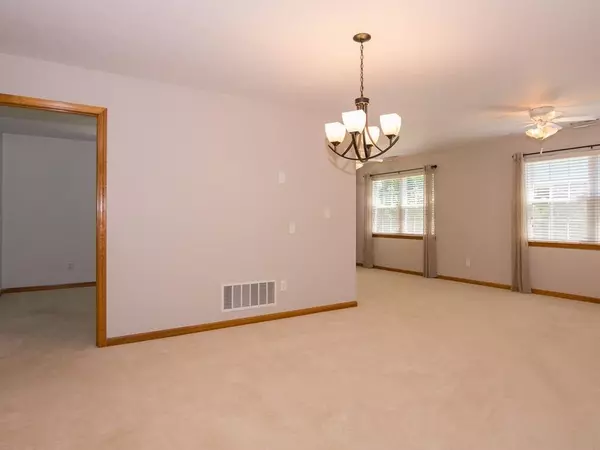$204,000
$208,000
1.9%For more information regarding the value of a property, please contact us for a free consultation.
2 Beds
2 Baths
1,623 SqFt
SOLD DATE : 08/31/2020
Key Details
Sold Price $204,000
Property Type Single Family Home
Sub Type Single Family Residence
Listing Status Sold
Purchase Type For Sale
Square Footage 1,623 sqft
Price per Sqft $125
Subdivision Feather Cove
MLS Listing ID 21722459
Sold Date 08/31/20
Bedrooms 2
Full Baths 2
HOA Fees $55/mo
Year Built 2002
Tax Year 2019
Lot Size 6,534 Sqft
Acres 0.15
Property Description
Move-in Ready 2Bdrm, 2Bath Home w/peaceful Pond views in popular Feather Cove, a 55+ Community. New Roof, Landscaping & Fresh Neutral Paint (No Wallpaper)...all in 2020! Enjoy over 1600SF & lots of windows. This flexible, OPEN floorplan boasts a Large LivingRm, DiningRm, Office/SittingRm & SunRm! Eat-in Kitchen has plenty of cabinet/counter space, TWO Pantries & ALL Appl Stay! Spacious MBdrm has large walk-in closet & Pond view; MBath w/walk-in Shower! Super 14x6 LaundryRm (INSIDE the home; not in Garage) w/utility sink, stackable W/D & cabinets. Great extra storage in the FinGarage w/built-in shelves + separate MechanicalRm. So much to enjoy whether relaxing on either your Front or Back Porch or SR. Conv to shopping & downtown Nobl.
Location
State IN
County Hamilton
Rooms
Kitchen Kitchen Eat In, Pantry
Interior
Interior Features Walk-in Closet(s), Screens Complete, Wood Work Stained
Heating Heat Pump
Cooling Ceiling Fan(s), Heat Pump
Equipment Smoke Detector, Water-Softener Rented
Fireplace Y
Appliance Dishwasher, Dryer, Disposal, Microwave, Electric Oven, Refrigerator, Washer
Exterior
Exterior Feature Driveway Concrete, Storage
Garage Attached
Garage Spaces 2.0
Building
Lot Description Pond, Sidewalks, Tree Mature
Story One
Foundation Slab
Sewer Sewer Connected
Water Public
Architectural Style Ranch
Structure Type Brick
New Construction false
Others
HOA Fee Include Association Home Owners, Entrance Common, Insurance, Lawncare, Maintenance Grounds, Maintenance, Snow Removal
Ownership MandatoryFee
Read Less Info
Want to know what your home might be worth? Contact us for a FREE valuation!

Our team is ready to help you sell your home for the highest possible price ASAP

© 2024 Listings courtesy of MIBOR as distributed by MLS GRID. All Rights Reserved.







