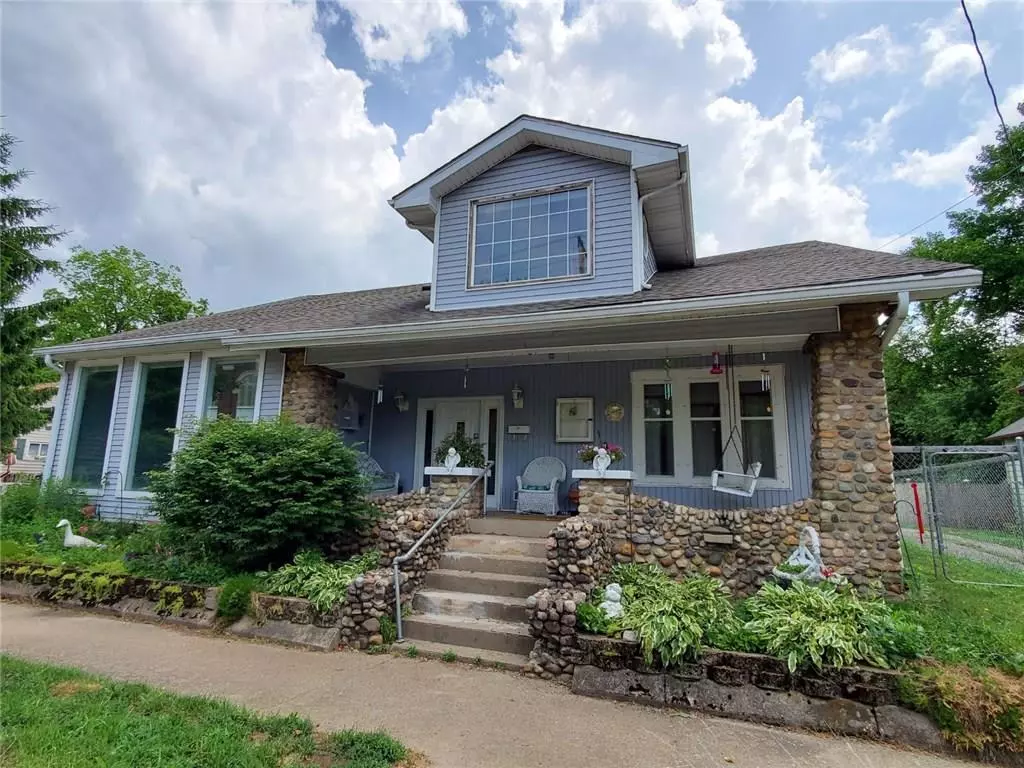$149,900
$149,900
For more information regarding the value of a property, please contact us for a free consultation.
3 Beds
3 Baths
3,946 SqFt
SOLD DATE : 09/01/2020
Key Details
Sold Price $149,900
Property Type Single Family Home
Sub Type Single Family Residence
Listing Status Sold
Purchase Type For Sale
Square Footage 3,946 sqft
Price per Sqft $37
Subdivision 1St Southern
MLS Listing ID 21716004
Sold Date 09/01/20
Bedrooms 3
Full Baths 3
Year Built 1910
Tax Year 2020
Lot Size 4,791 Sqft
Acres 0.11
Property Description
Enjoy your own indoor heated pool and hot tub with this home. Relax on the cobblestone front porch on a quiet street. The 4 car garage is a 2 car tandem, offering a nice workshop area in back. This home offers a large living room featuring a fireplace with built in bookshelves. The open dining room is accented by the exposed brick chimney and wood spindle staircase. And the kitchen features a cathedral ceiling, nice oak cabinetry, a center island with breakfast bar, and appliances. Upstairs master suite needs some work but could be grand again. Master suite offers 2 walk-in closets, a sitting area, and a large bathroom with double vanity, jetted tub, and separate shower. Come be a part of this great rural Indiana community.
Location
State IN
County Henry
Rooms
Basement Unfinished
Kitchen Breakfast Bar, Center Island, Pantry
Interior
Interior Features Built In Book Shelves, Cathedral Ceiling(s), Raised Ceiling(s)
Heating Forced Air
Cooling Central Air, Ceiling Fan(s)
Fireplaces Number 1
Fireplaces Type Gas Log
Equipment Hot Tub
Fireplace Y
Appliance Dishwasher, Dryer, Electric Oven, Refrigerator, Washer
Exterior
Exterior Feature Fence Partial, Indoor Pool
Garage Attached
Garage Spaces 4.0
Building
Lot Description Corner
Story One and One Half
Foundation Brick, Crawl Space
Sewer Sewer Connected
Water Public
Architectural Style TraditonalAmerican
Structure Type Vinyl Siding
New Construction false
Others
Ownership NoAssoc
Read Less Info
Want to know what your home might be worth? Contact us for a FREE valuation!

Our team is ready to help you sell your home for the highest possible price ASAP

© 2024 Listings courtesy of MIBOR as distributed by MLS GRID. All Rights Reserved.







