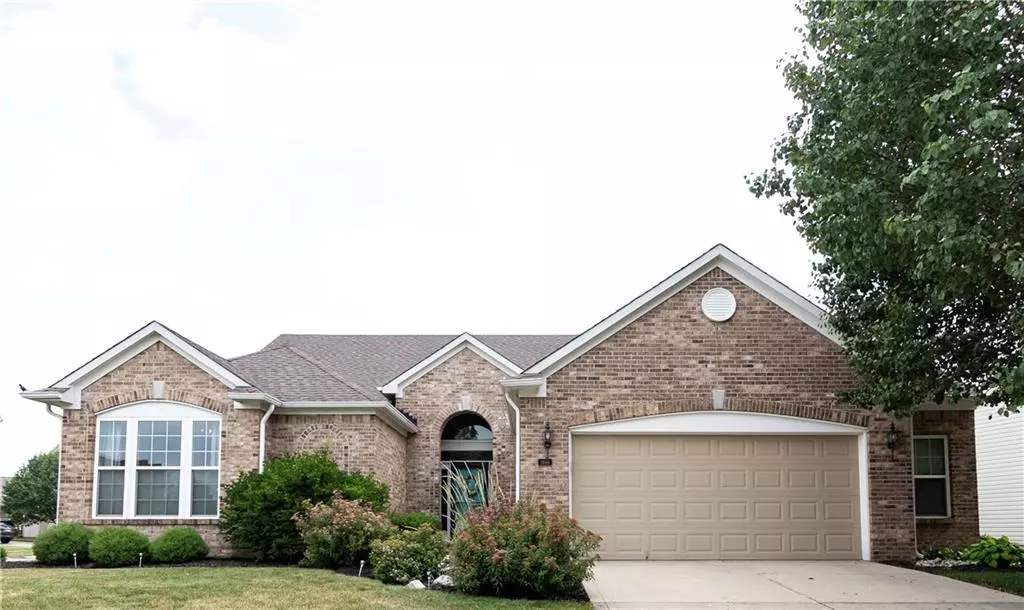$292,500
$289,900
0.9%For more information regarding the value of a property, please contact us for a free consultation.
3 Beds
2 Baths
2,422 SqFt
SOLD DATE : 08/10/2020
Key Details
Sold Price $292,500
Property Type Single Family Home
Sub Type Single Family Residence
Listing Status Sold
Purchase Type For Sale
Square Footage 2,422 sqft
Price per Sqft $120
Subdivision The Trails At Woodfield
MLS Listing ID 21721133
Sold Date 08/10/20
Bedrooms 3
Full Baths 2
HOA Fees $33/ann
Year Built 2005
Tax Year 2018
Lot Size 0.258 Acres
Acres 0.258
Property Description
STUNNING, well-cared for 3 BED/2 BA + office - RANCH, corner lot with fenced yard and irrigation in established Center Grove neighborhood! You will feel right at home as you walk into this one-owner home with 12 ft. ceilings in great room and master bdrm. Kitchen boasts 42" cabinets & newer SS appliances. 2-sided fireplace in Master and sunroom, new Luxury vinyl plank flooring and updated lighting throughout. California closet organizers, water softener, NEST thermostat, RING doorbell. Other upgrades include custom shelving, insulated garage door and 6’ bump out, attic storage with pull down stairs; garage cabinets and shelving to stay! 2422 sq ft + screened patio! Community pool, basketball, volleyball, and soccer waiting for you to enjoy!
Location
State IN
County Johnson
Rooms
Kitchen Breakfast Bar, Center Island, Kitchen Eat In, Pantry
Interior
Interior Features Attic Access, Attic Pull Down Stairs, Raised Ceiling(s), Vaulted Ceiling(s), Walk-in Closet(s)
Heating Forced Air, Humidifier
Cooling Central Air
Fireplaces Number 1
Fireplaces Type 2-Sided, Blower Fan, Gas Log
Equipment CO Detectors, Security Alarm Monitored, Programmable Thermostat
Fireplace Y
Appliance Gas Cooktop, Dishwasher, Disposal, Microwave, Gas Oven, Refrigerator
Exterior
Exterior Feature Driveway Concrete, Fence Full Rear, Pool Community
Garage Attached
Garage Spaces 2.0
Building
Lot Description Corner, Sidewalks, Tree Mature
Story One
Foundation Slab
Sewer Sewer Connected
Water Public
Architectural Style Ranch
Structure Type Brick,Vinyl Siding
New Construction false
Others
HOA Fee Include Entrance Common,Maintenance,ParkPlayground,Pool
Ownership MandatoryFee
Read Less Info
Want to know what your home might be worth? Contact us for a FREE valuation!

Our team is ready to help you sell your home for the highest possible price ASAP

© 2024 Listings courtesy of MIBOR as distributed by MLS GRID. All Rights Reserved.







