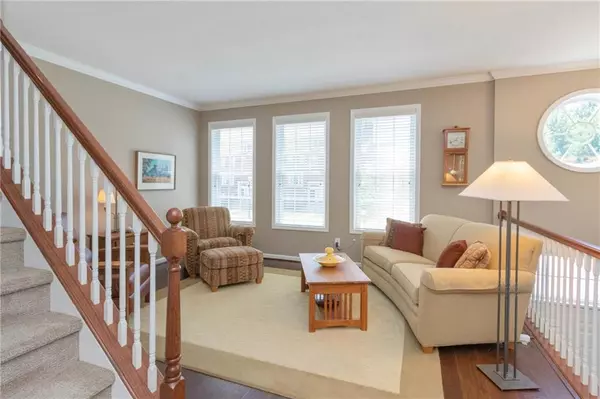$299,900
$299,900
For more information regarding the value of a property, please contact us for a free consultation.
3 Beds
4 Baths
2,256 SqFt
SOLD DATE : 08/26/2020
Key Details
Sold Price $299,900
Property Type Condo
Sub Type Condominium
Listing Status Sold
Purchase Type For Sale
Square Footage 2,256 sqft
Price per Sqft $132
Subdivision Townhomes At City Center
MLS Listing ID 21720453
Sold Date 08/26/20
Bedrooms 3
Full Baths 3
Half Baths 1
HOA Fees $268/qua
Year Built 2004
Tax Year 2019
Property Description
You will love gathering with friends and family in the open kitchen/hearth room with a gas fireplace after walking home from a concert at the Palladium which is just down the street! Or let the sunlight bathe you while you read your favorite book or have a cup of coffee in the living and dining rooms.....the end unit lets the sun flood in! There is plenty of floorplan flexibility with 3 bedrooms, 3.5 baths and an office or potential 4th bedroom on the ground level. On a scale of 1 to 10 this well maintained and updated home (the photos tell the story!) is a 12! Easily walk to the Monon, the Arts and Design District, Midtown, Carmel Farmer's market, City Center and everything that is happening in Carmel! Home has 1 Gig Metronet.
Location
State IN
County Hamilton
Rooms
Kitchen Breakfast Bar, Center Island, Pantry
Interior
Interior Features Raised Ceiling(s), Vaulted Ceiling(s), Walk-in Closet(s), Wood Work Painted
Heating Forced Air
Cooling Central Air
Fireplaces Number 1
Fireplaces Type Gas Log, Hearth Room
Equipment Security Alarm Paid, Smoke Detector, Surround Sound, Programmable Thermostat, Water-Softener Rented
Fireplace Y
Appliance Dishwasher, Disposal, MicroHood, Electric Oven, Refrigerator
Exterior
Exterior Feature Driveway Concrete
Garage Attached
Garage Spaces 2.0
Building
Lot Description Corner, Sidewalks, Street Lights
Story Three Or More
Foundation Slab
Sewer Sewer Connected
Water Public
Architectural Style TraditonalAmerican
Structure Type Brick,Cement Siding
New Construction false
Others
HOA Fee Include Insurance,Lawncare,Maintenance Grounds,Maintenance Structure,Snow Removal
Ownership MandatoryFee
Read Less Info
Want to know what your home might be worth? Contact us for a FREE valuation!

Our team is ready to help you sell your home for the highest possible price ASAP

© 2024 Listings courtesy of MIBOR as distributed by MLS GRID. All Rights Reserved.







