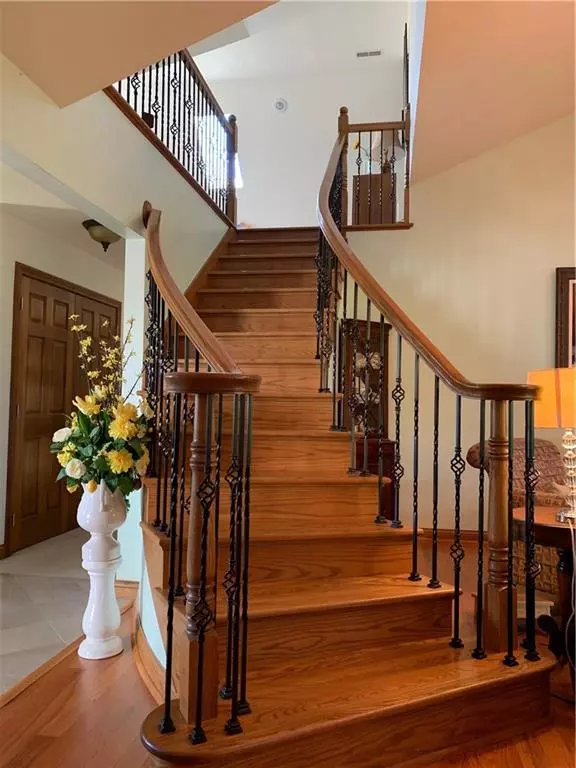$325,000
$326,900
0.6%For more information regarding the value of a property, please contact us for a free consultation.
4 Beds
3 Baths
3,127 SqFt
SOLD DATE : 08/21/2020
Key Details
Sold Price $325,000
Property Type Single Family Home
Sub Type Single Family Residence
Listing Status Sold
Purchase Type For Sale
Square Footage 3,127 sqft
Price per Sqft $103
Subdivision Subdivision Not Available See Legal
MLS Listing ID 21718755
Sold Date 08/21/20
Bedrooms 4
Full Baths 3
HOA Fees $9/ann
Year Built 1999
Tax Year 2020
Lot Size 0.630 Acres
Acres 0.63
Property Description
Welcome Home! to this beautiful well maintained home in Walton Lakes. This all brick 4 bedroom 3 bath home abounds with upgrades and amenities.The living room showcases a gas fireplace, skylights, and a curved staircase. The eat-in kitchenoffers stainless appliances, tiled floors & sold surface countertops. The main level master suite had a large bedroom, bath with double vanity, separate tub and shower, and two closets. Upstairs bonus room. Relax on back patio shaded. Main furnace is new with a10 year parts warranty, a secondary furnace and a/c for the upstairs space. One bedroom is used as a study, bookcases and fireplace remain. Alarm system with ADT& water softener will stay. Home is being sold with adjoining lot to north.
Location
State IN
County Howard
Rooms
Kitchen Center Island, Kitchen Eat In
Interior
Interior Features Attic Access, Cathedral Ceiling(s)
Heating Forced Air
Cooling Central Air
Fireplaces Number 1
Fireplaces Type Living Room
Equipment Water-Softener Owned
Fireplace Y
Appliance Dishwasher, Dryer, Gas Oven, Refrigerator, Washer
Exterior
Exterior Feature Driveway Concrete
Parking Features Attached
Garage Spaces 3.0
Building
Lot Description Corner
Story Two
Foundation Crawl Space
Sewer Septic Tank
Water Well
Architectural Style Multi-Level
Structure Type Brick
New Construction false
Others
HOA Fee Include Entrance Common
Ownership MandatoryFee
Read Less Info
Want to know what your home might be worth? Contact us for a FREE valuation!

Our team is ready to help you sell your home for the highest possible price ASAP

© 2024 Listings courtesy of MIBOR as distributed by MLS GRID. All Rights Reserved.







