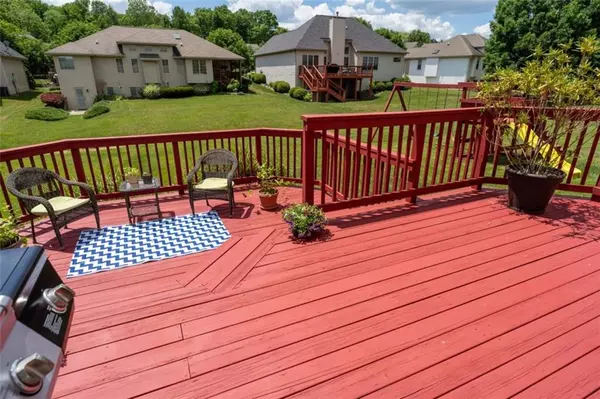$362,000
$379,900
4.7%For more information regarding the value of a property, please contact us for a free consultation.
4 Beds
3 Baths
4,810 SqFt
SOLD DATE : 08/17/2020
Key Details
Sold Price $362,000
Property Type Single Family Home
Sub Type Single Family Residence
Listing Status Sold
Purchase Type For Sale
Square Footage 4,810 sqft
Price per Sqft $75
Subdivision Terrace Woods
MLS Listing ID 21719277
Sold Date 08/17/20
Bedrooms 4
Full Baths 2
Half Baths 1
HOA Fees $30/ann
Year Built 2003
Tax Year 2019
Lot Size 10,201 Sqft
Acres 0.2342
Property Description
Spacious 4BR, 2.5BA home, on lush green lot. Family room on the Main Flr, large upper Loft, & huge finished Bsmt gives you several options with plenty of room for entertaining! Upgrades incl: 2020-fresh interior & deck paint, New shower door, New Elec kitchen Range; 2018-High-efficiency A/C & gas furnace upstairs unit (separate unit serves main flr & bsmt); 2016-Lawn Irrigation system; 2013-Radon System installed, Kitchen upgrades: Quartz countertops (better than granite!), sink & faucet, SS appls & Garbage Disp; 2012-Roof. All bdrms are large & have walk-in closets. Southside Elem school district. Over 4800sqft of living space! Finished garage includes work area. Generously proportioned; Well maintained. Come See! Home Warranty included.
Location
State IN
County Bartholomew
Rooms
Basement Finished
Interior
Interior Features Attic Access, Walk-in Closet(s), Windows Vinyl
Heating Forced Air
Cooling Central Air
Fireplaces Type None
Equipment Water Purifier, Water-Softener Owned
Fireplace Y
Appliance Dishwasher, Dryer, Disposal, Electric Oven, Washer
Exterior
Exterior Feature Driveway Concrete, Playground, Irrigation System
Garage Attached
Garage Spaces 2.0
Building
Lot Description Curbs, Sidewalks, Storm Sewer, Street Lights
Story Two
Foundation Concrete Perimeter, Full
Sewer Sewer Connected
Water Public
Architectural Style TraditonalAmerican
Structure Type Vinyl With Brick
New Construction false
Others
HOA Fee Include Association Home Owners,Maintenance
Ownership MandatoryFee
Read Less Info
Want to know what your home might be worth? Contact us for a FREE valuation!

Our team is ready to help you sell your home for the highest possible price ASAP

© 2024 Listings courtesy of MIBOR as distributed by MLS GRID. All Rights Reserved.







