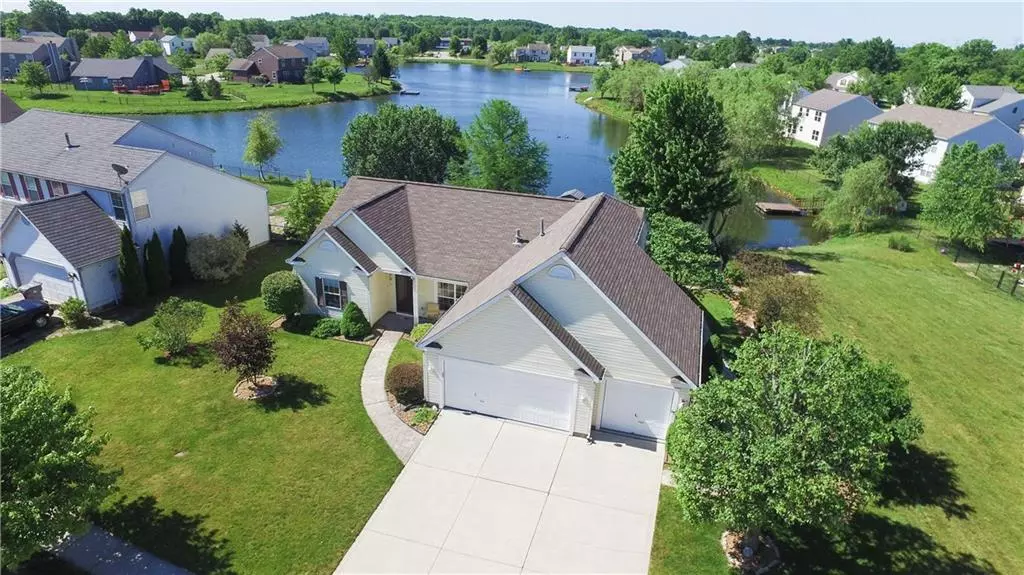$245,000
$250,000
2.0%For more information regarding the value of a property, please contact us for a free consultation.
3 Beds
2 Baths
1,580 SqFt
SOLD DATE : 07/23/2020
Key Details
Sold Price $245,000
Property Type Single Family Home
Sub Type Single Family Residence
Listing Status Sold
Purchase Type For Sale
Square Footage 1,580 sqft
Price per Sqft $155
Subdivision Spring Lake
MLS Listing ID 21718610
Sold Date 07/23/20
Bedrooms 3
Full Baths 2
HOA Fees $29/ann
HOA Y/N Yes
Year Built 1999
Tax Year 2019
Lot Size 10,018 Sqft
Acres 0.23
Property Description
A private dock, an entertainer's deck with a pergola, & lush greenery overlooking the community pond await you at this fabulous ranch home with a 3-car garage in Franklin Township. Explore this home via interactive 3D home tour, complete with floor plans, video & more. Open floor plan living space includes a cathedral ceiling & gas log fireplace. Enjoy your morning coffee & a waterfront view from the breakfast bar with granite countertops. Stone tile backsplash adds a stylish flair to the spacious kitchen. Master suite features double sinks, walk-in closet, & a split floor plan for added privacy. Abundant storage space offered by the finished 3-car garage & finished attic. All new carpeting & bamboo flooring within the last year.
Location
State IN
County Marion
Rooms
Main Level Bedrooms 3
Interior
Interior Features Cathedral Ceiling(s), Walk-in Closet(s), Windows Vinyl, Wood Work Painted, Breakfast Bar, Eat-in Kitchen, Pantry
Heating Forced Air, Gas
Cooling Central Electric
Fireplaces Number 1
Fireplaces Type Gas Log
Equipment Security Alarm Paid
Fireplace Y
Appliance Dishwasher, Dryer, Disposal, MicroHood, Electric Oven, Refrigerator, Washer, Gas Water Heater
Exterior
Exterior Feature Dock
Garage Spaces 3.0
Utilities Available Gas
Building
Story One
Foundation Slab
Water Municipal/City
Architectural Style TraditonalAmerican
Structure Type Vinyl Siding
New Construction false
Schools
School District Franklin Township Com Sch Corp
Others
HOA Fee Include Entrance Common, Insurance, Maintenance
Ownership Mandatory Fee
Acceptable Financing Conventional, FHA
Listing Terms Conventional, FHA
Read Less Info
Want to know what your home might be worth? Contact us for a FREE valuation!

Our team is ready to help you sell your home for the highest possible price ASAP

© 2024 Listings courtesy of MIBOR as distributed by MLS GRID. All Rights Reserved.







