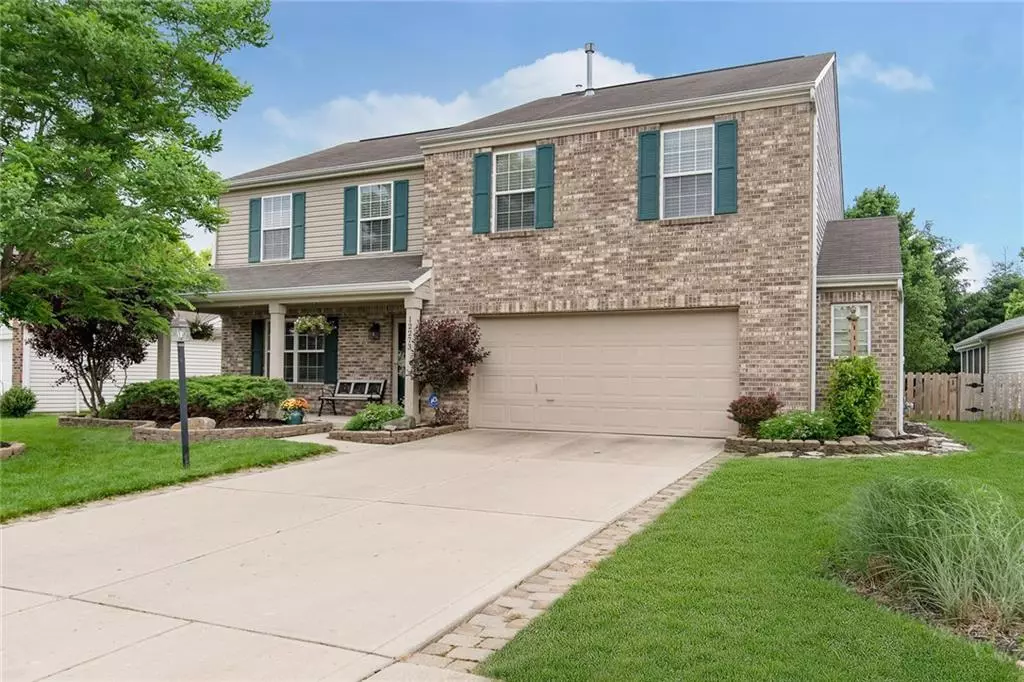$270,000
$265,000
1.9%For more information regarding the value of a property, please contact us for a free consultation.
3 Beds
3 Baths
2,355 SqFt
SOLD DATE : 07/21/2020
Key Details
Sold Price $270,000
Property Type Single Family Home
Sub Type Single Family Residence
Listing Status Sold
Purchase Type For Sale
Square Footage 2,355 sqft
Price per Sqft $114
Subdivision Sandstone Meadows
MLS Listing ID 21718530
Sold Date 07/21/20
Bedrooms 3
Full Baths 2
Half Baths 1
HOA Fees $22/ann
Year Built 2001
Tax Year 2018
Lot Size 7,840 Sqft
Acres 0.18
Property Description
Adorable Fishers charmer, not only in the superb Sandstone community, but offering an abundance of quality features and upgrades. The inviting front porch overlooking the fresh, lush landscaping is a great welcome to the home. Upon entry, enjoy new flooring throughout, an updated kitchen with stainless steel appliances and a neutral color palate coupled with flexible living space. You'll appreciate the classic built-ins in the upper loft, spacious master retreat and secondary bedrooms along with an upper level laundry room for the utmost convenience! The tree lined backyard offers ultimate privacy along with a full rear fence. The paver patio and fire pit are the perfect oasis to enjoy those hot summer nights!
Location
State IN
County Hamilton
Rooms
Kitchen Center Island, Kitchen Some Updates
Interior
Interior Features Built In Book Shelves, Vaulted Ceiling(s), Windows Vinyl, Wood Work Painted
Heating Forced Air
Cooling Central Air
Fireplaces Number 1
Fireplaces Type Family Room, Gas Log
Equipment Security Alarm Paid, Smoke Detector
Fireplace Y
Appliance Dishwasher, Dryer, Disposal, Microwave, Electric Oven, Oven, Refrigerator, Washer
Exterior
Exterior Feature Driveway Concrete, Fence Full Rear, Fire Pit
Garage Attached
Garage Spaces 2.0
Building
Lot Description Sidewalks, Trees Small
Story Two
Foundation Slab
Sewer Sewer Connected
Water Public
Architectural Style TraditonalAmerican
Structure Type Brick,Vinyl Siding
New Construction false
Others
HOA Fee Include Association Home Owners,Entrance Common,Maintenance,Snow Removal
Ownership MandatoryFee
Read Less Info
Want to know what your home might be worth? Contact us for a FREE valuation!

Our team is ready to help you sell your home for the highest possible price ASAP

© 2024 Listings courtesy of MIBOR as distributed by MLS GRID. All Rights Reserved.







