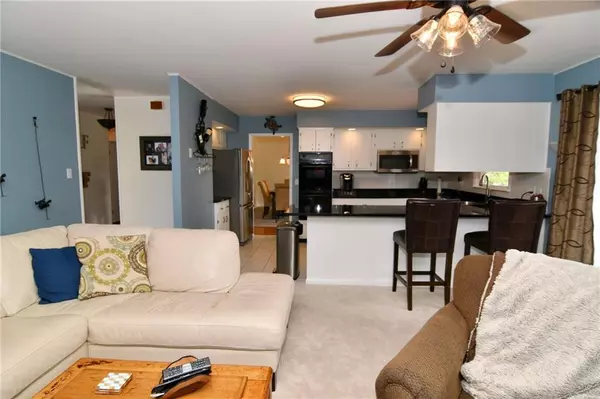$335,000
$346,900
3.4%For more information regarding the value of a property, please contact us for a free consultation.
3 Beds
3 Baths
3,160 SqFt
SOLD DATE : 07/30/2020
Key Details
Sold Price $335,000
Property Type Single Family Home
Sub Type Single Family Residence
Listing Status Sold
Purchase Type For Sale
Square Footage 3,160 sqft
Price per Sqft $106
Subdivision Wood Lake
MLS Listing ID 21716980
Sold Date 07/30/20
Bedrooms 3
Full Baths 2
Half Baths 1
HOA Fees $47
HOA Y/N Yes
Year Built 1963
Tax Year 2018
Lot Size 0.844 Acres
Acres 0.8441
Property Description
Great lakefront property! This home has so much character & has been well maintained. Beautiful open concept w views galore of Wood Lake. Kitchen has been updated w granite tops & newer appliances, plus is open to great room. The original charm of this house is found w the original hardwood floors in the dining room & bedrooms. Master suite was added to original house & features vaulted ceiling, custom tile shower, granite tops and multiple closets. The walkout basement has tons of extra space for recreation, office, workouts, guests, & has half bath! Plenty of great outdoor living space w the screened porch & deck that spans entire length of back of house, & the paver patio along the shore of the lake. All of this plus a 4 CAR GARAGE!
Location
State IN
County Bartholomew
Rooms
Basement Finished, Walk Out, Egress Window(s), Sump Pump Dual
Main Level Bedrooms 3
Kitchen Kitchen Some Updates
Interior
Interior Features Hardwood Floors, Wood Work Painted, Breakfast Bar, Bath Sinks Double Main, Entrance Foyer
Heating Forced Air, Gas
Cooling Central Electric
Fireplaces Number 1
Fireplaces Type Basement, Family Room, Gas Log
Equipment Smoke Alarm
Fireplace Y
Appliance Electric Cooktop, Dishwasher, Dryer, Disposal, MicroHood, Double Oven, Refrigerator, Washer, Electric Water Heater, Water Softener Owned
Exterior
Garage Spaces 4.0
Waterfront true
Parking Type Asphalt, Attached, Garage Door Opener
Building
Story One
Foundation Block
Water Municipal/City
Architectural Style Ranch
Structure Type Brick, Vinyl Siding
New Construction false
Schools
School District Bartholomew Con School Corp
Others
HOA Fee Include See Remarks
Ownership Mandatory Fee
Acceptable Financing Conventional, FHA
Listing Terms Conventional, FHA
Read Less Info
Want to know what your home might be worth? Contact us for a FREE valuation!

Our team is ready to help you sell your home for the highest possible price ASAP

© 2024 Listings courtesy of MIBOR as distributed by MLS GRID. All Rights Reserved.







