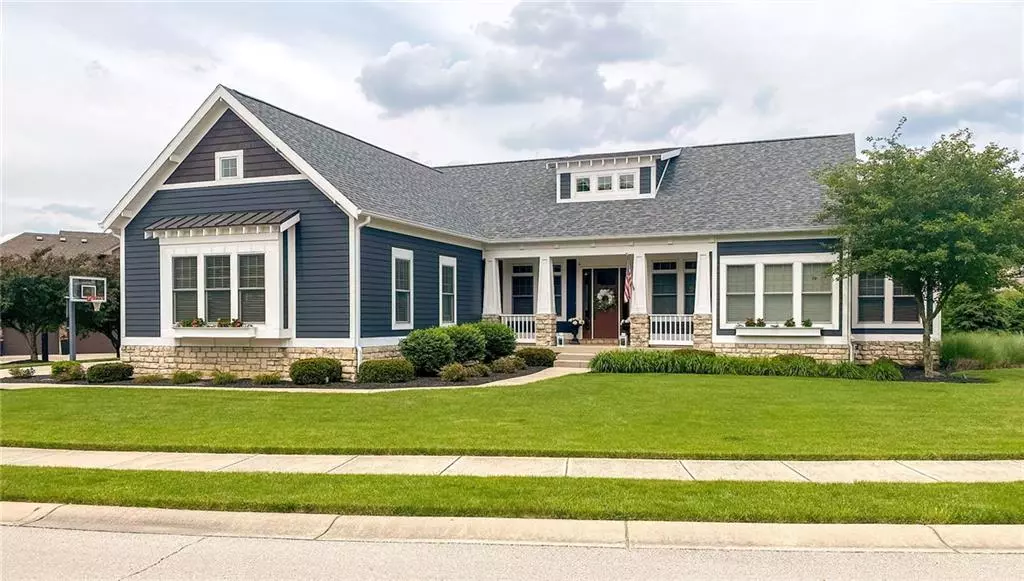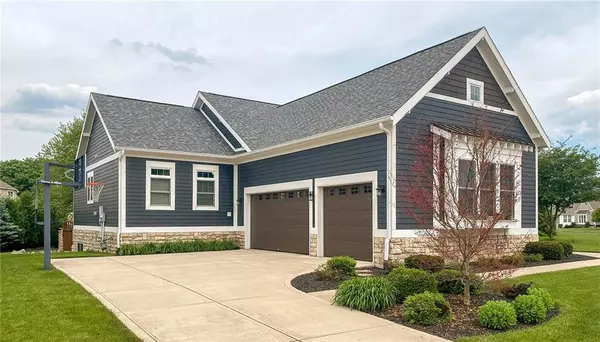$689,999
$689,999
For more information regarding the value of a property, please contact us for a free consultation.
4 Beds
5 Baths
5,260 SqFt
SOLD DATE : 07/10/2020
Key Details
Sold Price $689,999
Property Type Single Family Home
Sub Type Single Family Residence
Listing Status Sold
Purchase Type For Sale
Square Footage 5,260 sqft
Price per Sqft $131
Subdivision Bellewood
MLS Listing ID 21715451
Sold Date 07/10/20
Bedrooms 4
Full Baths 3
Half Baths 2
HOA Fees $83/ann
Year Built 2008
Tax Year 2019
Lot Size 0.450 Acres
Acres 0.45
Property Description
Watch out Joanna Gaines! Carmel's HGTV-ified showcase 5160 sq ft, 4 bedroom, 3 full/2 half baths sun-filled ranch home! Elegant wainscoting, shiplap, gleaming 4" hand scraped wood floors, 10' ceilings throughout & new luxurious $20K carpeting! Imagine 2 MAIN LEVEL MASTER ENSUITES w/walk in shower, soaking tub, his & her walk-in closets. Gourmet chefs kitchen w/center island new granite counters, new SS appliances & gas cook top. GR w/stone gas FP, custom built-ins & volume ceiling. Entertainment basement w/9ft ceilings granite bar, 2 wine fridges, new porcelain tile floors, 2 BRs & JJ bath. Enjoy morning coffee in the screened porch overlooking the backyard oasis w/FP & flat screen TV, 3 car garage w/shiplap & epoxied floors. Welcome HOME!
Location
State IN
County Hamilton
Rooms
Basement 9 feet+Ceiling, Finished, Daylight/Lookout Windows, Egress Window(s)
Kitchen Breakfast Bar, Center Island, Kitchen Updated, Pantry WalkIn
Interior
Interior Features Built In Book Shelves, Raised Ceiling(s), Tray Ceiling(s), Walk-in Closet(s), Hardwood Floors, Wet Bar
Cooling Central Air
Fireplaces Number 1
Fireplaces Type Gas Log, Great Room
Equipment Network Ready, Multiple Phone Lines, Radon System, Security Alarm Paid, Smoke Detector, Sump Pump, Surround Sound, Programmable Thermostat, WetBar, Water-Softener Owned
Fireplace Y
Appliance Gas Cooktop, Dishwasher, Disposal, Kit Exhaust, Microwave, Oven, Convection Oven, Range Hood, Refrigerator, Wine Cooler
Exterior
Exterior Feature Driveway Concrete, Irrigation System
Garage Attached
Garage Spaces 3.0
Building
Lot Description Corner, Sidewalks
Story One
Foundation Concrete Perimeter
Sewer Sewer Connected
Water Public
Architectural Style Arts&Crafts/Craftsman, Ranch
Structure Type Cement Siding,Stone
New Construction false
Others
HOA Fee Include Entrance Common,Insurance,Maintenance Grounds
Ownership MandatoryFee
Read Less Info
Want to know what your home might be worth? Contact us for a FREE valuation!

Our team is ready to help you sell your home for the highest possible price ASAP

© 2024 Listings courtesy of MIBOR as distributed by MLS GRID. All Rights Reserved.







