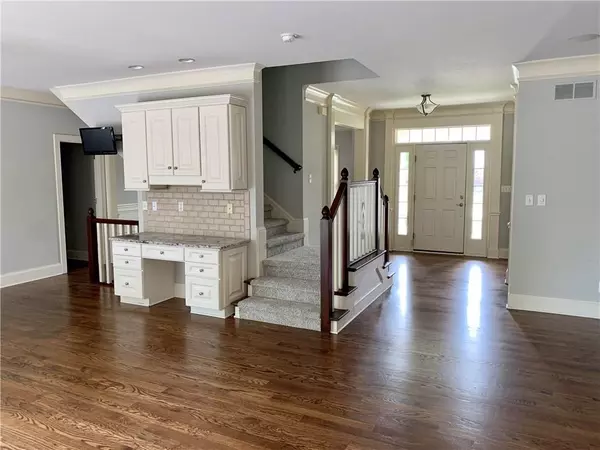$515,000
$517,400
0.5%For more information regarding the value of a property, please contact us for a free consultation.
5 Beds
5 Baths
5,306 SqFt
SOLD DATE : 09/11/2020
Key Details
Sold Price $515,000
Property Type Single Family Home
Sub Type Single Family Residence
Listing Status Sold
Purchase Type For Sale
Square Footage 5,306 sqft
Price per Sqft $97
Subdivision Rosewood
MLS Listing ID 21710799
Sold Date 09/11/20
Bedrooms 5
Full Baths 4
Half Baths 1
HOA Fees $41/ann
Year Built 2002
Tax Year 2019
Lot Size 0.370 Acres
Acres 0.37
Property Description
This stunner shows like a new build as just about every sq ft has been touched! Completely updated-inc all new flooring! The entire main floor now has real hardwood plus new plush carpet upstairs. Formal dining and library/office. The gorgeous chef's kitchen has newer SS appl, top of the line granite, huge island w/cooktop & custom cabinetry. You'll love the ceiling height on all 3 flrs. Master suite has a beautiful bath & closet to die for! 2 bdrms share a J&J ba & 4th bdrm could be used as an extra bonus rm. Whole home surround sound. LL has 5th bdrm w/full ba, entertain w/addl fireplace & pool table or on the screened in patio or deck-all w/Trex flooring! Awnings outside provide extra shade on this serene cul-de-sac! New roof-July 2020.
Location
State IN
County Hamilton
Rooms
Basement Ceiling - 9+ feet, Finished, Full, Egress Window(s)
Kitchen Center Island, Kitchen Eat In, Kitchen Updated, Pantry
Interior
Interior Features Built In Book Shelves, Cathedral Ceiling(s), Tray Ceiling(s), Walk-in Closet(s), Hardwood Floors, WoodWorkStain/Painted
Heating Forced Air, Humidifier
Cooling Central Air, Ceiling Fan(s)
Fireplaces Number 2
Fireplaces Type Basement, Family Room
Equipment Hot Tub, Network Ready, Security Alarm Monitored, Smoke Detector, Sump Pump w/Backup, Surround Sound, Programmable Thermostat, Water Purifier, Water-Softener Owned
Fireplace Y
Appliance Electric Cooktop, Dishwasher, Disposal, Microwave, Oven, Convection Oven, Refrigerator
Exterior
Exterior Feature Driveway Concrete
Garage Attached
Garage Spaces 3.0
Building
Lot Description Corner, Cul-De-Sac, Sidewalks, Tree Mature
Story Two
Foundation Concrete Perimeter, Full
Sewer Sewer Connected
Water Public
Architectural Style TraditonalAmerican
Structure Type Brick, Wood Siding
New Construction false
Others
HOA Fee Include Association Home Owners, Entrance Common, Maintenance, ParkPlayground, Pool, Management, Snow Removal
Ownership MandatoryFee
Read Less Info
Want to know what your home might be worth? Contact us for a FREE valuation!

Our team is ready to help you sell your home for the highest possible price ASAP

© 2024 Listings courtesy of MIBOR as distributed by MLS GRID. All Rights Reserved.







