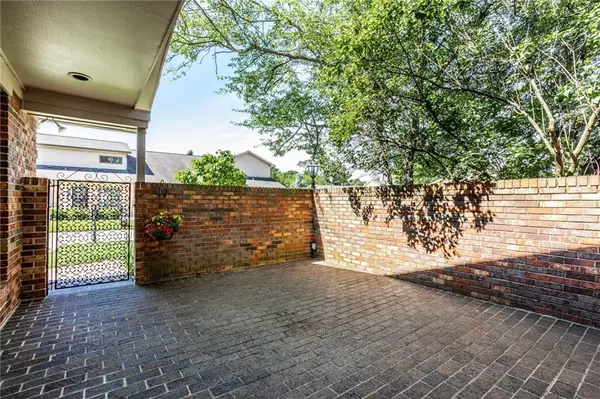$268,000
$274,900
2.5%For more information regarding the value of a property, please contact us for a free consultation.
2 Beds
3 Baths
2,592 SqFt
SOLD DATE : 07/27/2020
Key Details
Sold Price $268,000
Property Type Condo
Sub Type Condominium
Listing Status Sold
Purchase Type For Sale
Square Footage 2,592 sqft
Price per Sqft $103
Subdivision The Overlook At Williams Creek
MLS Listing ID 21715394
Sold Date 07/27/20
Bedrooms 2
Full Baths 3
HOA Fees $220
Year Built 1979
Tax Year 2021
Property Description
Outstanding updated end unit in the very popular Overlook at Williams Creek! Enter your new home thru the private 18x15 Brick (2016) patio. Open two-story foyer with a sunny skylight. Newly painted great room and dining area with handsome Dentil molding and laminate floors. Cheery 19x10 Sunroom. White paneled den boasts under mount lighting and cozy fireplace. Easy to care for laminate flooring on main level added in 2017. Eat-in kitchen with newer appliances and soft stone counter tops, includes a sliding door to the patio. Expansive master bedroom accented by new carpet, vaulted ceiling, cooling fan, triple windows, updated bath with shining skylight and two walk-in closets (one cedar). Storage space galore!
Location
State IN
County Marion
Rooms
Kitchen Kitchen Eat In, Kitchen Updated, Pantry
Interior
Interior Features Built In Book Shelves, Vaulted Ceiling(s), Walk-in Closet(s), Windows Wood, Wood Work Painted
Heating Forced Air, Humidifier
Cooling Central Air, Ceiling Fan(s)
Equipment Smoke Detector, Water-Softener Owned
Fireplace Y
Appliance Dishwasher, Dryer, Disposal, LndryCnUnt, Microwave, Electric Oven, Refrigerator, Washer
Exterior
Exterior Feature Driveway Concrete, Pool Community, Irrigation System, Tennis Community
Garage Attached
Garage Spaces 2.0
Building
Lot Description Corner, Tree Mature
Story Two
Foundation Slab
Sewer Sewer Connected
Water Public
Architectural Style TraditonalAmerican
Structure Type Brick,Cedar
New Construction false
Others
HOA Fee Include Common Cable,Exercise Room,Irrigation,Lawncare,Maintenance Grounds,Pool,Snow Removal,Tennis Court(s),Trash,Sewer
Ownership MandatoryFee
Read Less Info
Want to know what your home might be worth? Contact us for a FREE valuation!

Our team is ready to help you sell your home for the highest possible price ASAP

© 2024 Listings courtesy of MIBOR as distributed by MLS GRID. All Rights Reserved.







