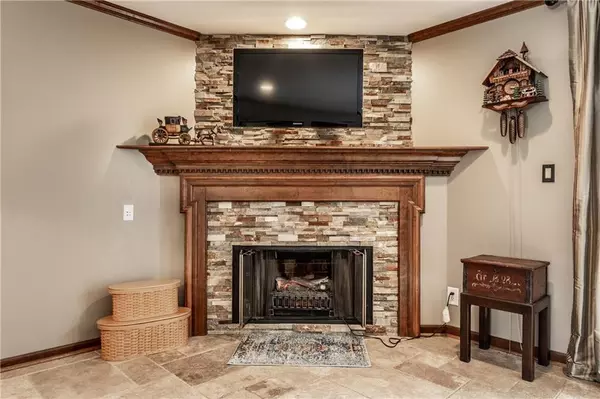$650,000
$650,000
For more information regarding the value of a property, please contact us for a free consultation.
5 Beds
4 Baths
5,392 SqFt
SOLD DATE : 05/05/2021
Key Details
Sold Price $650,000
Property Type Single Family Home
Sub Type Single Family Residence
Listing Status Sold
Purchase Type For Sale
Square Footage 5,392 sqft
Price per Sqft $120
Subdivision Feather Cove
MLS Listing ID 21768099
Sold Date 05/05/21
Bedrooms 5
Full Baths 3
Half Baths 1
HOA Fees $39/ann
HOA Y/N Yes
Year Built 1986
Tax Year 2019
Lot Size 0.411 Acres
Acres 0.411
Property Description
Sweeping views of Geist Reservoir highlight nearly every room in this classic, custom built, five bedroom home in Feather Cove! Boasting nearly 5,400 square feet, four easily accessible decks, a four seasons room, a screened in porch, and a bright walk-out basement, you will appreciate the year-round beauty of living close to the water. Main level offers an office (with a gas fireplace), a large living room, a family room, a spacious kitchen with both an oversized island and a breakfast nook, and a tidy mud room with custom cabinetry. Upstairs you will find fully updated bedrooms/bathrooms, including a beautifully-finished master suite with a gorgeous marble bathroom and two custom closets. Extensive list of updates available upon request.
Location
State IN
County Marion
Rooms
Basement Finished, Full, Walk Out, Daylight/Lookout Windows
Interior
Interior Features Built In Book Shelves, Walk-in Closet(s), Hardwood Floors, Eat-in Kitchen, Hi-Speed Internet Availbl, Center Island, Programmable Thermostat
Heating Forced Air, Gas
Cooling Central Electric
Fireplaces Number 3
Fireplaces Type Basement, Family Room, Hearth Room
Equipment Security Alarm Paid
Fireplace Y
Appliance Gas Cooktop, Dishwasher, Dryer, Disposal, Oven, Double Oven, Refrigerator, Trash Compactor, Washer, Gas Water Heater, Water Softener Owned
Exterior
Exterior Feature Outdoor Fire Pit, Sprinkler System, Invisible Fence
Garage Spaces 3.0
Utilities Available Cable Available, Gas
Waterfront true
Building
Story Two
Foundation Concrete Perimeter
Water Municipal/City
Architectural Style TraditonalAmerican
Structure Type Brick
New Construction false
Schools
Elementary Schools Amy Beverland Elementary
Middle Schools Belzer Middle School
High Schools Lawrence Central High School
School District Msd Lawrence Township
Others
HOA Fee Include Insurance, Maintenance, Snow Removal
Ownership Mandatory Fee
Acceptable Financing Conventional
Listing Terms Conventional
Read Less Info
Want to know what your home might be worth? Contact us for a FREE valuation!

Our team is ready to help you sell your home for the highest possible price ASAP

© 2024 Listings courtesy of MIBOR as distributed by MLS GRID. All Rights Reserved.







