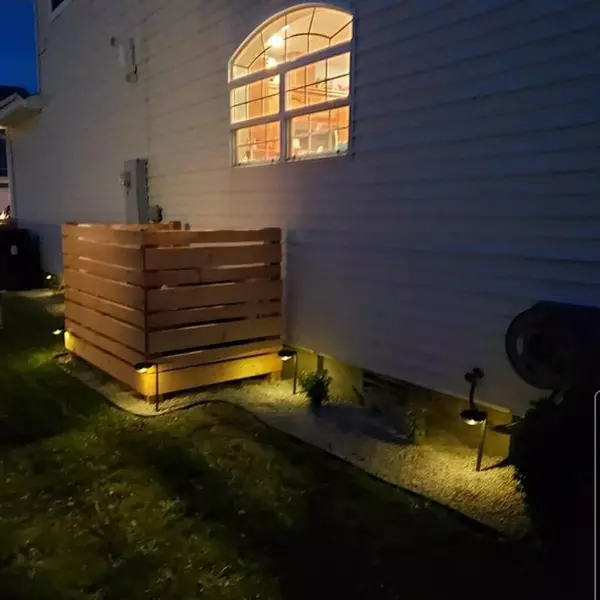$219,900
$219,900
For more information regarding the value of a property, please contact us for a free consultation.
3 Beds
3 Baths
1,929 SqFt
SOLD DATE : 04/30/2021
Key Details
Sold Price $219,900
Property Type Single Family Home
Sub Type Single Family Residence
Listing Status Sold
Purchase Type For Sale
Square Footage 1,929 sqft
Price per Sqft $113
Subdivision Twelve Oaks
MLS Listing ID 21770296
Sold Date 04/30/21
Bedrooms 3
Full Baths 2
Half Baths 1
HOA Fees $25/ann
HOA Y/N Yes
Year Built 2008
Tax Year 2011
Lot Size 5,662 Sqft
Acres 0.13
Property Description
Ready, set, go! Make your way to the coveted model home of Twelve Oaks in Shelbyville! It's a gorgeous piece of property inside & out! This 3BR/2.5ba home snaps picture perfect views of the sun setting over the lake; you really will enjoy sitting on your covered back patio watching the wildlife. Inside, you'll have plenty of room to stretch out with the open concept floorplan, as living area flows into a true chef's kitchen, with tons of surface area and a center island. One half bath is included downstairs tucked out of sight in the hall. Upstairs creates that homey feel with 3 bedrooms & 2 full baths, the master ensuite offering plenty of closet space/storage & jet tub. New flooring, paint, hardware, and flashy appliances to boot!
Location
State IN
County Shelby
Rooms
Kitchen Kitchen Updated
Interior
Interior Features Walk-in Closet(s), Windows Vinyl, Eat-in Kitchen, Center Island, Pantry
Heating Forced Air, Gas
Cooling Central Electric
Equipment Smoke Alarm, Not Applicable
Fireplace Y
Appliance Dishwasher, MicroHood, Electric Oven, Refrigerator, Electric Water Heater
Exterior
Garage Spaces 2.0
Waterfront true
Building
Story Two
Foundation Block
Water Municipal/City
Architectural Style Modular
Structure Type Cultured Stone, Vinyl Siding
New Construction false
Schools
School District Shelbyville Central Schools
Others
HOA Fee Include Association Home Owners, Management
Ownership Mandatory Fee
Read Less Info
Want to know what your home might be worth? Contact us for a FREE valuation!

Our team is ready to help you sell your home for the highest possible price ASAP

© 2024 Listings courtesy of MIBOR as distributed by MLS GRID. All Rights Reserved.







