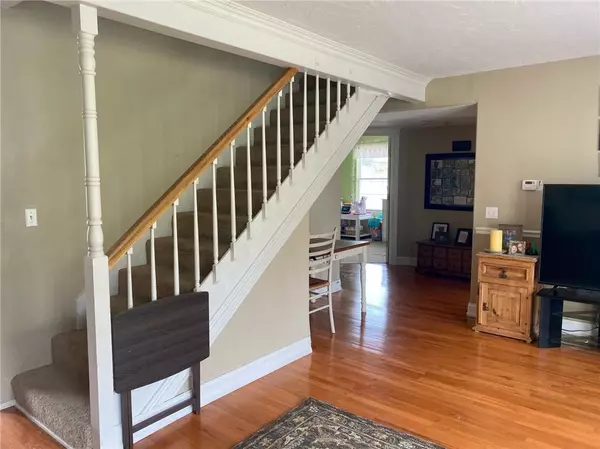$230,000
$239,900
4.1%For more information regarding the value of a property, please contact us for a free consultation.
4 Beds
3 Baths
2,143 SqFt
SOLD DATE : 04/30/2021
Key Details
Sold Price $230,000
Property Type Single Family Home
Sub Type Single Family Residence
Listing Status Sold
Purchase Type For Sale
Square Footage 2,143 sqft
Price per Sqft $107
Subdivision No Subdivision
MLS Listing ID 21773805
Sold Date 04/30/21
Bedrooms 4
Full Baths 3
Year Built 1996
Tax Year 2020
Lot Size 0.470 Acres
Acres 0.47
Property Description
All that is left to do is move in & make this your own Home Sweet Home! Maintenance & worry free with 3-year-old Roof, HVAC only 5 years old, Garage Door, Water Heater, Water Softener all BRAND NEW! There is space in this home for everyone! 4 true bedrooms with walk in closets, 3 full baths with newer flooring, plus a spacious loft area- perfect for an office or play area. Split bedroom floor plan with rooms on both 1st and 2nd floor. Separate bonus room is currently a three-level home theater room. Jaw dropping walk in closets galore! Relax on the deck in your quiet & spacious, fenced back yard with bonus storage shed. Also, take advantage of the extended garage space as well as additional parking for all your outdoor toys! Welcome home!
Location
State IN
County Vigo
Rooms
Kitchen Kitchen Eat In
Interior
Interior Features Walk-in Closet(s), Hardwood Floors, Windows Vinyl
Heating Forced Air
Cooling Central Air
Fireplaces Type None
Equipment Theater Equipment
Fireplace Y
Appliance Dishwasher, Dryer, Disposal, MicroHood, Gas Oven, Washer
Exterior
Exterior Feature Driveway Concrete, Fence Full Rear, Storage
Garage Attached
Garage Spaces 2.0
Building
Lot Description Corner, Rural No Subdivision
Story Two
Foundation Crawl Space
Sewer Septic Tank
Water Community Water
Architectural Style TraditonalAmerican
Structure Type Brick,Vinyl Siding
New Construction false
Others
Ownership NoAssoc
Read Less Info
Want to know what your home might be worth? Contact us for a FREE valuation!

Our team is ready to help you sell your home for the highest possible price ASAP

© 2024 Listings courtesy of MIBOR as distributed by MLS GRID. All Rights Reserved.







