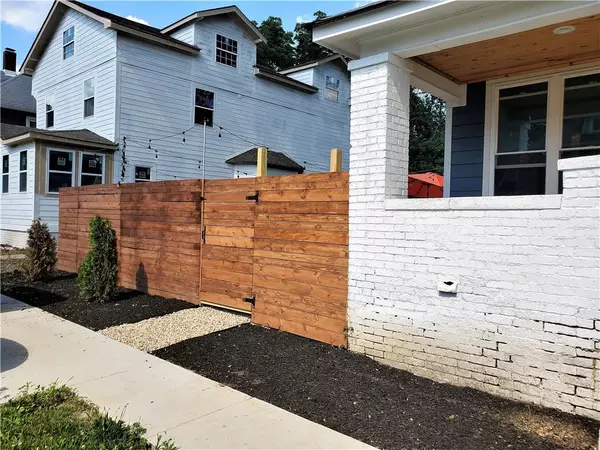$255,000
$259,900
1.9%For more information regarding the value of a property, please contact us for a free consultation.
3 Beds
2 Baths
2,619 SqFt
SOLD DATE : 05/05/2021
Key Details
Sold Price $255,000
Property Type Single Family Home
Sub Type Single Family Residence
Listing Status Sold
Purchase Type For Sale
Square Footage 2,619 sqft
Price per Sqft $97
Subdivision Osgoods 1St Central Ave Add
MLS Listing ID 21770378
Sold Date 05/05/21
Bedrooms 3
Full Baths 1
Half Baths 1
Year Built 1910
Tax Year 2020
Lot Size 4,312 Sqft
Acres 0.099
Property Description
Stunning, completely remodeled home just minutes from downtown Indy and the Broad Ripple area. Beautiful finishes throughout! NEW: roof, gutters, composite siding, windows, doors, plumbing, electric, HVAC, flooring, carpet, paint, drywall, appliances, and a magnificent outdoor retreat that is fully fenced with an inset firepit. Home is situated in the Mapleton-Fall Creek neighborhood and very close to Historic Meridian Park. Gorgeous antique white cabinets and stone countertops make the kitchen absolutely pop, and also includes new SS appliances and a wine fridge. Lots of space throughout the main level, and 3 bedrooms and a lovely full-bath upstairs. Laundry upstairs. Unfinished basement has potential. Welcome home!
Location
State IN
County Marion
Rooms
Basement Walk Out
Kitchen Kitchen Updated
Interior
Interior Features Attic Access, Raised Ceiling(s), Walk-in Closet(s), Windows Vinyl
Heating Forced Air
Cooling Central Air
Equipment Surround Sound
Fireplace Y
Appliance Dishwasher, Dryer, Disposal, MicroHood, Gas Oven, Bar Fridge, Refrigerator
Exterior
Exterior Feature Fence Privacy, Fire Pit
Garage None
Building
Lot Description Corner, Sidewalks, Not In Subdivision, Tree Mature
Story Two
Foundation Block
Sewer Sewer Connected
Water Public
Architectural Style Multi-Level
Structure Type Cement Siding
New Construction false
Others
Ownership NoAssoc
Read Less Info
Want to know what your home might be worth? Contact us for a FREE valuation!

Our team is ready to help you sell your home for the highest possible price ASAP

© 2024 Listings courtesy of MIBOR as distributed by MLS GRID. All Rights Reserved.







