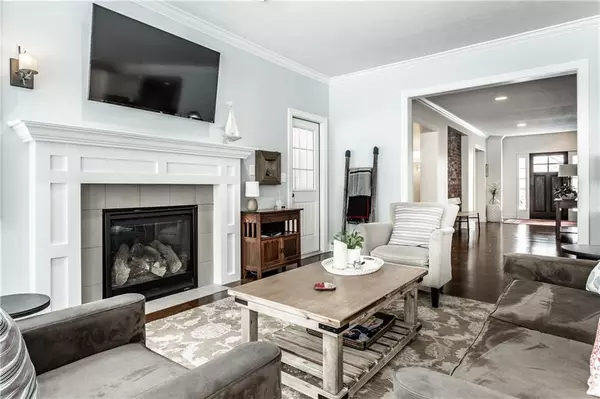$805,000
$749,000
7.5%For more information regarding the value of a property, please contact us for a free consultation.
4 Beds
4 Baths
4,614 SqFt
SOLD DATE : 04/29/2021
Key Details
Sold Price $805,000
Property Type Single Family Home
Sub Type Single Family Residence
Listing Status Sold
Purchase Type For Sale
Square Footage 4,614 sqft
Price per Sqft $174
Subdivision Northern Hills
MLS Listing ID 21767515
Sold Date 04/29/21
Bedrooms 4
Full Baths 3
Half Baths 1
Year Built 2009
Tax Year 2019
Lot Size 1.002 Acres
Acres 1.0021
Property Description
Looking for typical, normal, usual? Probably ought to keep looking... Looking for "one of a kind"? Well then, 7979 Evanston could be for you! This 4 BR, 3.5 BA, 3500+ sqft home is gorgeous and updated, though the charm and craftsmanship of the original 1942 Cape Cod has not been abandoned. You can check the amenities elsewhere in the listing data, but let me point out what you might miss: Huge, finished bonus room above garage, Great outdoor space - wraparound decks, patio & a screened porch AND hidden sauna in basement. Friends... this house FEELS like a vacation, like a retreat, like a party, like a gathering. It EXUDES warmth, fun, love and peace. Come check out this home in person, but BE FOREWARNED, you may not ever want to leave!
Location
State IN
County Marion
Rooms
Basement Finished, Partial
Kitchen Center Island, Kitchen Eat In, Kitchen Updated, Pantry
Interior
Interior Features Built In Book Shelves, Walk-in Closet(s), Hardwood Floors
Heating Forced Air
Cooling Central Air
Fireplaces Number 3
Fireplaces Type Basement, Family Room, Living Room
Equipment Elevator Private, Smoke Detector, Sump Pump, Not Applicable
Fireplace Y
Appliance Dishwasher, Disposal, Gas Oven, Oven, Range Hood, Refrigerator
Exterior
Exterior Feature Driveway Asphalt, Not Applicable
Garage Detached
Garage Spaces 2.0
Building
Lot Description Tree Mature
Story Two
Foundation Block, Crawl Space
Sewer Sewer Connected
Water Well
Architectural Style CapeCod, TraditonalAmerican
Structure Type Cement Siding
New Construction false
Others
Ownership NoAssoc
Read Less Info
Want to know what your home might be worth? Contact us for a FREE valuation!

Our team is ready to help you sell your home for the highest possible price ASAP

© 2024 Listings courtesy of MIBOR as distributed by MLS GRID. All Rights Reserved.







