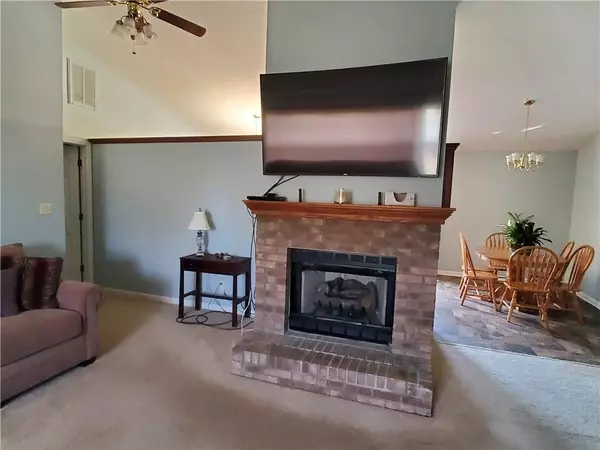$241,000
$251,000
4.0%For more information regarding the value of a property, please contact us for a free consultation.
3 Beds
2 Baths
1,827 SqFt
SOLD DATE : 04/26/2021
Key Details
Sold Price $241,000
Property Type Single Family Home
Sub Type Single Family Residence
Listing Status Sold
Purchase Type For Sale
Square Footage 1,827 sqft
Price per Sqft $131
Subdivision Lake Santee
MLS Listing ID 21745447
Sold Date 04/26/21
Bedrooms 3
Full Baths 2
HOA Fees $59/ann
Year Built 1999
Tax Year 2019
Lot Size 0.518 Acres
Acres 0.5183
Property Description
Welcome to lake living in this beautiful all brick home at Lake Santee. Conveniently located close to the entrance of the neighborhood, this home has everything you need. This is a large corner lot measuring over a half-acre. This ranch home has cathedral ceilings and 1800 sq feet including 3 BDRM and 2 BA. The master is 14X16 ft and has a large private bathroom with double sink and plenty of closet space. The other 2 BDRM are approximately 10X14 and share a bathroom on the other side of the home. There is an attached 2 car garage and a detached 432 sq ft garage to store your lake toys. A newer roof and windows are a bonus. Lake Santee Marina is located .10 mile from this home so you can launch your boat or rent a boat slip.
Location
State IN
County Decatur
Rooms
Kitchen Breakfast Bar, Center Island
Interior
Interior Features Attic Access, Cathedral Ceiling(s), Walk-in Closet(s), Windows Vinyl, Wood Work Painted
Heating Forced Air
Cooling Central Air
Fireplaces Number 1
Fireplaces Type Gas Log
Equipment Smoke Detector, Sump Pump
Fireplace Y
Appliance Dishwasher, Dryer, MicroHood, Washer
Exterior
Exterior Feature Driveway Gravel, Fire Pit
Garage Attached, Detached
Garage Spaces 3.0
Building
Lot Description Corner, Rural In Subdivision, Tree Mature
Story One
Foundation Block
Sewer Community Sewer
Water Community Water
Architectural Style Ranch
Structure Type Brick
New Construction false
Others
HOA Fee Include Association Home Owners,Clubhouse,Entrance Common,Insurance,Maintenance,Nature Area,ParkPlayground,Management,Security,Tennis Court(s)
Ownership MandatoryFee
Read Less Info
Want to know what your home might be worth? Contact us for a FREE valuation!

Our team is ready to help you sell your home for the highest possible price ASAP

© 2024 Listings courtesy of MIBOR as distributed by MLS GRID. All Rights Reserved.







