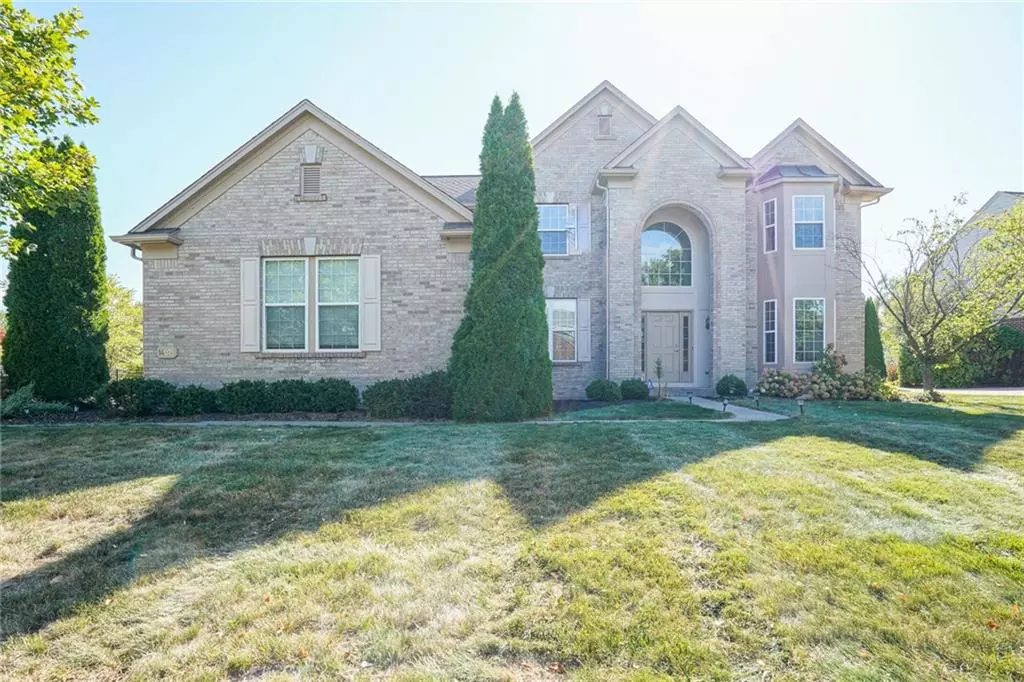$480,000
$454,900
5.5%For more information regarding the value of a property, please contact us for a free consultation.
4 Beds
4 Baths
3,986 SqFt
SOLD DATE : 04/19/2021
Key Details
Sold Price $480,000
Property Type Single Family Home
Sub Type Single Family Residence
Listing Status Sold
Purchase Type For Sale
Square Footage 3,986 sqft
Price per Sqft $120
Subdivision Saddle Creek
MLS Listing ID 21771927
Sold Date 04/19/21
Bedrooms 4
Full Baths 3
Half Baths 1
HOA Fees $48/ann
Year Built 2001
Tax Year 2020
Lot Size 0.310 Acres
Acres 0.31
Property Description
Immaculate 4 bedroom (could be 5 by adding a closet in the 1st floor flex room w adjacent full bath), 3.5 ba home w all the bells & whistles in desirable Saddle Creek - estates section. This home has it all: heated 3 car side-load garage,3 side brick wrap, fenced yard with stamped patio (2016), finished basement (2015) w bathroom, two master closets, large kitchen with stainless steel, granite and gas stove, main floor office with glass french doors & new wall-to-wall built ins, dual stair cases, two story great room with gas fireplace, 2 water heaters (one 2020), new furnace (2019), water softener (2016) w reverse osmosis, media room with included speakers, brand new carpet, new exterior paint (2018) & the list goes on and on! A must see!
Location
State IN
County Hamilton
Rooms
Basement Finished
Kitchen Kitchen Eat In, Pantry
Interior
Interior Features Attic Access, Raised Ceiling(s), Vaulted Ceiling(s), Walk-in Closet(s), Hardwood Floors, Screens Complete
Heating Forced Air
Cooling Central Air
Fireplaces Number 1
Fireplaces Type Blower Fan, Family Room, Insert, Gas Starter
Equipment Smoke Detector, Sump Pump
Fireplace Y
Appliance Dishwasher, Disposal, Gas Oven
Exterior
Exterior Feature Driveway Concrete
Garage Attached
Garage Spaces 3.0
Building
Lot Description Street Lights
Story Two
Foundation Concrete Perimeter
Sewer Sewer Connected
Water Public
Architectural Style TraditonalAmerican
Structure Type Brick
New Construction false
Others
HOA Fee Include Maintenance,Pool,Snow Removal,Tennis Court(s),Trash
Ownership MandatoryFee
Read Less Info
Want to know what your home might be worth? Contact us for a FREE valuation!

Our team is ready to help you sell your home for the highest possible price ASAP

© 2024 Listings courtesy of MIBOR as distributed by MLS GRID. All Rights Reserved.







