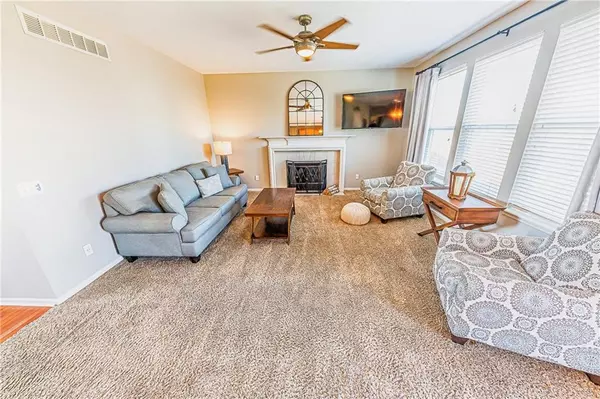$396,000
$389,000
1.8%For more information regarding the value of a property, please contact us for a free consultation.
4 Beds
3 Baths
2,902 SqFt
SOLD DATE : 04/15/2021
Key Details
Sold Price $396,000
Property Type Single Family Home
Sub Type Single Family Residence
Listing Status Sold
Purchase Type For Sale
Square Footage 2,902 sqft
Price per Sqft $136
Subdivision Saddle Creek
MLS Listing ID 21760766
Sold Date 04/15/21
Bedrooms 4
Full Baths 2
Half Baths 1
HOA Fees $33
Year Built 2002
Tax Year 2020
Lot Size 10,018 Sqft
Acres 0.23
Property Description
Gorgeous Home w/ 4Bdr/2.5a & Fin. Bsmt in Popular SaddleCreek! Tons of natural light illuminate Two Story foyer w/ new Farmhouse Chandelier. Entertain effortlessly in lovely Kitchen that leads to FamRm for open concept & features glass tile bcksplsh & island w/ seating. Priv. office w/ French doors & nifty, modern shelves that stay! Entering from over sized 2CarGar, you’ll find built-in bench & LndryRm w/cabinets & utility sink. HUGE Mstr w/cathedral ceiling, Sitting area, updated Vanity, Flooring, & Massive WIC. Fin. Bsmt w/storage provides add'l living space. Fully fenced bckyrd & oversized patio. Serene pond view at front. Updates include New Roof, Siding & Gutters ’18, & Much More! Open House Sunday 3/7 from 2-5pm.
Location
State IN
County Hamilton
Rooms
Basement Finished, Daylight/Lookout Windows
Kitchen Center Island, Kitchen Eat In
Interior
Interior Features Attic Access, Vaulted Ceiling(s), Hardwood Floors
Heating Forced Air
Cooling Central Air
Fireplaces Number 1
Fireplaces Type Family Room, Gas Starter
Equipment Smoke Detector, Sump Pump
Fireplace Y
Appliance Dishwasher, Dryer, Disposal, Microwave, Electric Oven, Refrigerator, Washer
Exterior
Exterior Feature Driveway Concrete, Fence Full Rear, Pool Community, Tennis Community
Garage Attached
Garage Spaces 2.0
Building
Lot Description Sidewalks, Street Lights, Trees Small
Story Two
Foundation Concrete Perimeter
Sewer Sewer Connected
Water Public
Architectural Style TraditonalAmerican
Structure Type Brick,Vinyl Siding
New Construction false
Others
HOA Fee Include Association Home Owners,Entrance Common,Maintenance,Nature Area,ParkPlayground,Pool,Management,Snow Removal,Tennis Court(s),Trash
Ownership MandatoryFee
Read Less Info
Want to know what your home might be worth? Contact us for a FREE valuation!

Our team is ready to help you sell your home for the highest possible price ASAP

© 2024 Listings courtesy of MIBOR as distributed by MLS GRID. All Rights Reserved.







