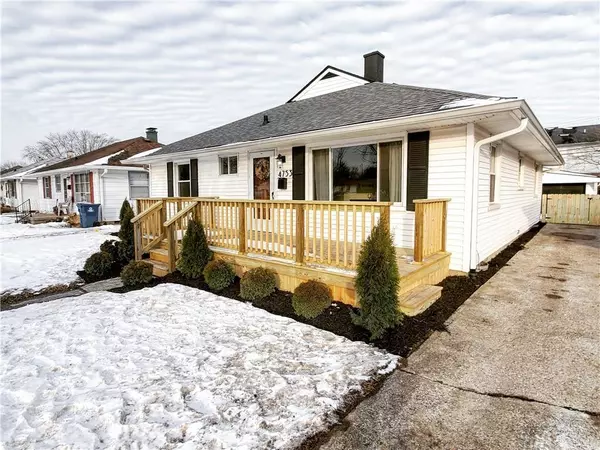$200,000
$199,000
0.5%For more information regarding the value of a property, please contact us for a free consultation.
3 Beds
2 Baths
1,728 SqFt
SOLD DATE : 04/16/2021
Key Details
Sold Price $200,000
Property Type Single Family Home
Sub Type Single Family Residence
Listing Status Sold
Purchase Type For Sale
Square Footage 1,728 sqft
Price per Sqft $115
Subdivision Lawrence Manor
MLS Listing ID 21765823
Sold Date 04/16/21
Bedrooms 3
Full Baths 2
Year Built 1955
Tax Year 2020
Property Description
No expenses spared on this masterfully designed and executed 3bed/2bath almost 1800 sqft craftsman ranch. Crawlspace to attic inside & out everything has been updated w/high end design details & finishes. Real hardwood floors & custom tile work make up your flooring. Over 7k in new stainless steel appliances. Craftsman carpentry details in almost every rm. Master Ste w/his & her closets & a bath to die for. Words or pictures cant describe how breathtaking the kitchen & living rms are in person. All this on an amazing lot newly landscaped w/full privacy fence an 8x21 front porch, 16x16 rear deck, pergola w/lighting & fan, & huge extended detached 2car gargage w/electricity & beer fridge. Homes like this dont come along often. A True Must See
Location
State IN
County Marion
Rooms
Kitchen Center Island, Kitchen Eat In, Kitchen Updated, Pantry
Interior
Interior Features Attic Stairway, Built In Book Shelves, Walk-in Closet(s), Hardwood Floors, Windows Thermal, Windows Vinyl
Heating Forced Air
Cooling Central Air, Ceiling Fan(s)
Equipment Smoke Detector
Fireplace Y
Appliance Dishwasher, Dryer, Disposal, Gas Oven, Refrigerator, Washer
Exterior
Exterior Feature Driveway Concrete, Fence Complete, Fence Full Rear
Garage Detached
Garage Spaces 2.0
Building
Lot Description Sidewalks, Tree Mature, Trees Small
Story One
Foundation Block
Sewer Sewer Connected
Water Public
Architectural Style Bungalow/Shotgun
Structure Type Vinyl Siding
New Construction false
Others
Ownership NoAssoc
Read Less Info
Want to know what your home might be worth? Contact us for a FREE valuation!

Our team is ready to help you sell your home for the highest possible price ASAP

© 2024 Listings courtesy of MIBOR as distributed by MLS GRID. All Rights Reserved.







