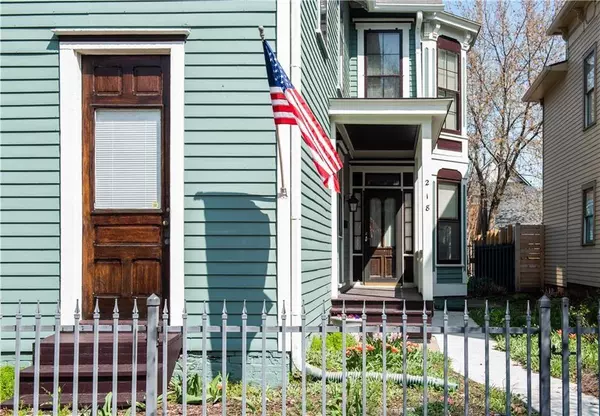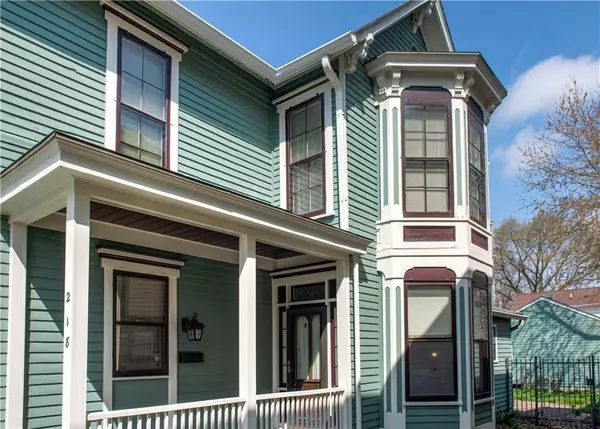$369,000
$369,000
For more information regarding the value of a property, please contact us for a free consultation.
4 Beds
2 Baths
2,126 SqFt
SOLD DATE : 04/14/2021
Key Details
Sold Price $369,000
Property Type Single Family Home
Sub Type Single Family Residence
Listing Status Sold
Purchase Type For Sale
Square Footage 2,126 sqft
Price per Sqft $173
Subdivision Morrisons
MLS Listing ID 21756793
Sold Date 04/14/21
Bedrooms 4
Full Baths 2
Year Built 1864
Tax Year 2019
Property Description
Great Location! Beautiful Italianate home with Architectural details in St. Joseph Place on a brick-tree lined street. A fresh new look with a modern open floor plan with 10' ceilings & new hardwood floors. The front room can be a 4th bedroom or den. The 3 large bedrooms upstairs will blind you with all their natural light shining through. The white eat-in kitchen and laundry room sits in the back of the house that leads to a private courtyard & fully fenced side & rear yard. Newer 2.5 car garage with alley access. A historically correct exterior paint brings back the feel for you to fall in love with! Easy access to the interstate and the downtown life. This can be a great investment opportunity (34K 2019) or make this your family home.
Location
State IN
County Marion
Rooms
Basement Cellar, Unfinished
Kitchen Kitchen Eat In
Interior
Interior Features Attic Access, Raised Ceiling(s), Hardwood Floors, Window Bay Bow, Windows Wood, Wood Work Painted
Heating Forced Air
Cooling Central Air
Fireplaces Number 1
Fireplaces Type Masonry, Non Functional
Equipment Gas Grill, Network Ready, Smoke Detector, Sump Pump, Water Purifier, Water-Softener Rented
Fireplace Y
Appliance Electric Cooktop, Dishwasher, Disposal, MicroHood, Electric Oven, Refrigerator
Exterior
Exterior Feature Fence Full Rear
Garage Detached
Garage Spaces 2.0
Building
Lot Description Sidewalks, Trees Small
Story Two
Foundation Block, Crawl Space
Sewer Sewer Connected
Water Public
Architectural Style Italianate, Victorian
Structure Type Wood
New Construction false
Others
Ownership NoAssoc
Read Less Info
Want to know what your home might be worth? Contact us for a FREE valuation!

Our team is ready to help you sell your home for the highest possible price ASAP

© 2024 Listings courtesy of MIBOR as distributed by MLS GRID. All Rights Reserved.







