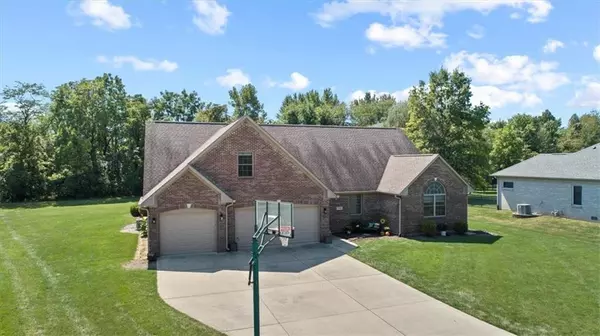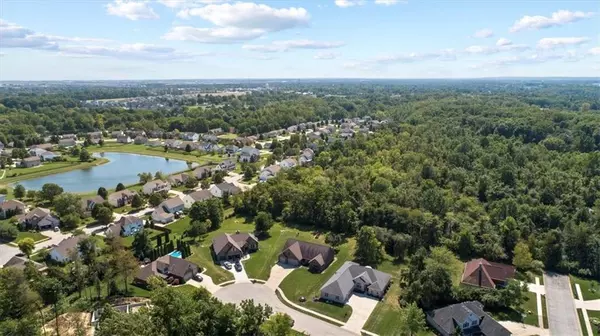$437,000
$446,000
2.0%For more information regarding the value of a property, please contact us for a free consultation.
4 Beds
3 Baths
2,689 SqFt
SOLD DATE : 12/27/2021
Key Details
Sold Price $437,000
Property Type Single Family Home
Sub Type Single Family Residence
Listing Status Sold
Purchase Type For Sale
Square Footage 2,689 sqft
Price per Sqft $162
Subdivision Canak Place
MLS Listing ID 21824269
Sold Date 12/27/21
Bedrooms 4
Full Baths 3
Year Built 2001
Tax Year 2020
Lot Size 0.538 Acres
Acres 0.5378
Property Description
Imagine the Holidays in this custom home on over a half acre w/a wooded backdrop. Just come enjoy--Sellers took care of updating everything in 2017**ALL New Flooring throughout the home-Painted ALL the Trim, Doors and Walls-Painted the Cabinets and Added New Hardware-Granite Counters in the Kitchen-Added Tile Backsplash-All Outlets and Switches were updated-Purchased New "Top of the Line" appliances**Washer and Dryer are 1 Year Old--This beautiful home was designed to provide cozy family spaces as well as a flow that encourages entertaining all your family and friends**The winter focuses on the interior, but just wait till Spring to enjoy the HUGE deck and outdoor space in the backyard. The garage offers built-in cabinetry & extra storage
Location
State IN
County Hendricks
Rooms
Kitchen Center Island, Kitchen Updated, Pantry WalkIn
Interior
Interior Features Cathedral Ceiling(s), Vaulted Ceiling(s), Walk-in Closet(s), Hardwood Floors, Windows Thermal, Wood Work Painted
Heating Forced Air
Cooling Central Air, Attic Fan
Fireplaces Number 1
Fireplaces Type Gas Log, Great Room
Equipment Security Alarm Rented, Sump Pump, Water-Softener Owned
Fireplace Y
Appliance Electric Cooktop, Dishwasher, Dryer, Disposal, Microwave, Refrigerator, Washer
Exterior
Exterior Feature Driveway Concrete
Garage Attached
Garage Spaces 3.0
Building
Lot Description Cul-De-Sac, Sidewalks, Tree Mature
Story One and One Half
Foundation Crawl Space
Sewer Sewer Connected
Water Public
Architectural Style TraditonalAmerican
Structure Type Brick
New Construction false
Others
Ownership NoAssoc
Read Less Info
Want to know what your home might be worth? Contact us for a FREE valuation!

Our team is ready to help you sell your home for the highest possible price ASAP

© 2024 Listings courtesy of MIBOR as distributed by MLS GRID. All Rights Reserved.







