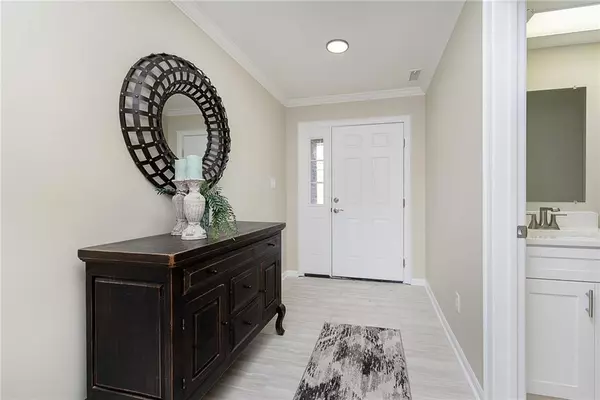$450,000
$464,900
3.2%For more information regarding the value of a property, please contact us for a free consultation.
2 Beds
3 Baths
2,230 SqFt
SOLD DATE : 03/16/2021
Key Details
Sold Price $450,000
Property Type Condo
Sub Type Condominium
Listing Status Sold
Purchase Type For Sale
Square Footage 2,230 sqft
Price per Sqft $201
Subdivision Olde Mill
MLS Listing ID 21764502
Sold Date 03/16/21
Bedrooms 2
Full Baths 2
Half Baths 1
HOA Fees $591/qua
HOA Y/N Yes
Year Built 1983
Tax Year 2021
Lot Size 0.318 Acres
Acres 0.3176
Property Description
Highly sought after neighborhood of Olde Mill, beautifully well maintain neighborhood, 2 bdrms, 2.5 bathrooms, 2230 SqFt 1-level condo that has it all that includes: Gorgeous updated kitchen with quartz counter tops, custom tile backsplash, brand new shaker style cabinets with soft close doors and drawers, plus brand new stainless steel appliances. This condo has a great flow to it with park-like views, larger master w/completely updated bathroom including double sinks, large walk-in closet & large walk-in shower. Both living spaces & master bdrm have great views of the well-manicured pond, private and secluded neighborhood, great location.
Location
State IN
County Marion
Rooms
Main Level Bedrooms 2
Kitchen Kitchen Galley, Kitchen Some Updates
Interior
Interior Features Built In Book Shelves, Windows Thermal, Windows Wood, Entrance Foyer
Heating Forced Air, Gas
Cooling Central Electric
Fireplaces Number 1
Fireplaces Type Den/Library Fireplace, Gas Log
Equipment Smoke Alarm
Fireplace Y
Appliance Dishwasher, MicroHood, Gas Oven, Bar Fridge, Gas Water Heater
Exterior
Garage Spaces 2.0
Utilities Available Cable Available, Gas
Waterfront true
Parking Type Attached
Building
Story One
Foundation Slab
Water Municipal/City
Architectural Style Ranch
Structure Type Brick
New Construction false
Schools
School District Msd Washington Township
Others
HOA Fee Include Association Home Owners, Clubhouse, Entrance Common, Irrigation, Lawncare, Maintenance Structure, Management, Snow Removal, Tennis Court(s)
Ownership Mandatory Fee
Acceptable Financing Conventional
Listing Terms Conventional
Read Less Info
Want to know what your home might be worth? Contact us for a FREE valuation!

Our team is ready to help you sell your home for the highest possible price ASAP

© 2024 Listings courtesy of MIBOR as distributed by MLS GRID. All Rights Reserved.







