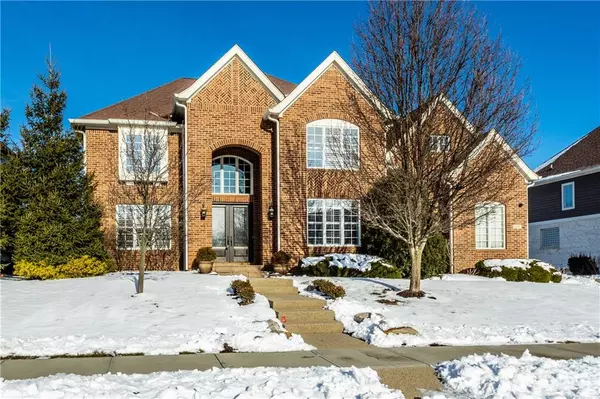$889,900
$875,000
1.7%For more information regarding the value of a property, please contact us for a free consultation.
5 Beds
5 Baths
5,888 SqFt
SOLD DATE : 03/12/2021
Key Details
Sold Price $889,900
Property Type Single Family Home
Sub Type Single Family Residence
Listing Status Sold
Purchase Type For Sale
Square Footage 5,888 sqft
Price per Sqft $151
Subdivision Saddlebrook At Shelborne
MLS Listing ID 21763825
Sold Date 03/12/21
Bedrooms 5
Full Baths 4
Half Baths 1
HOA Fees $83/ann
Year Built 2009
Tax Year 2020
Lot Size 0.340 Acres
Acres 0.34
Property Description
Enjoy the finer things in life in this masterfully crafted 5 BdRm/4.5Bth exceptional home! Impeccably maintained & upgrades galore including new Hickory wood flrs! Stylish KT w/granite, cntr Island, SS appls, 6 burn gas cktp, open to the relaxing GrtRm w/gas frplc, gorgeous built-ins & coffered ceiling. Main flr office w/glass French doors. Mstr BdRm w/tray ceiling, custom closet & luxury spa bath. Secondary bdrms w/J-n-J bath & addl guest suite w/private bath. Current Media Rm could be 5th bdrm. Spacious upstairs laundry. Lower lvl w/custom bar, fireplace, recreation areas & daylight windows. Situated one of the best lots w/gorgeous views. Professionally landscaped w/iron fence, irrigation & outdoor living w/deck, paver patio & fire pit.
Location
State IN
County Hamilton
Rooms
Basement 9 feet+Ceiling, Finished, Full
Kitchen Breakfast Bar, Center Island, Pantry
Interior
Interior Features Built In Book Shelves, Raised Ceiling(s), Walk-in Closet(s), Hardwood Floors, Wood Work Painted
Heating Dual, Forced Air, Humidifier
Cooling Central Air, Ceiling Fan(s)
Fireplaces Number 2
Fireplaces Type Basement, Gas Log, Great Room
Equipment Hot Tub, Network Ready, Security Alarm Monitored, Smoke Detector, Sump Pump, Sump Pump, Surround Sound, Programmable Thermostat, WetBar, Water-Softener Owned
Fireplace Y
Appliance Gas Cooktop, Dishwasher, Dryer, Kit Exhaust, Microwave, Oven, Refrigerator, Refrigerator, Washer, Wine Cooler
Exterior
Exterior Feature Driveway Concrete, Fence Full Rear, Fire Pit, Playground, Irrigation System
Garage Attached
Garage Spaces 3.0
Building
Lot Description Tree Mature, Trees Small
Story Two
Foundation Concrete Perimeter
Sewer Sewer Connected
Water Public
Architectural Style TraditonalAmerican
Structure Type Brick,Wood Siding
New Construction false
Others
HOA Fee Include Entrance Common,Insurance,Maintenance,Walking Trails
Ownership MandatoryFee
Read Less Info
Want to know what your home might be worth? Contact us for a FREE valuation!

Our team is ready to help you sell your home for the highest possible price ASAP

© 2024 Listings courtesy of MIBOR as distributed by MLS GRID. All Rights Reserved.







