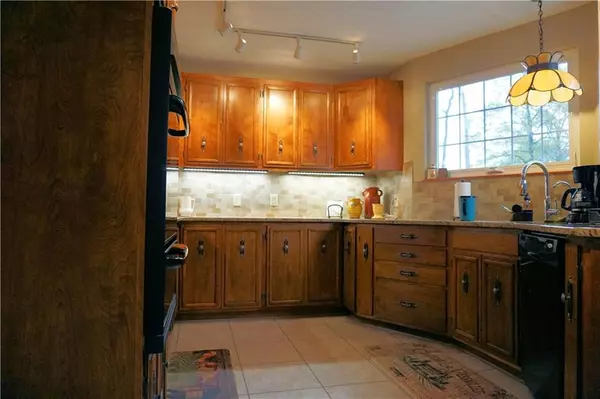$467,750
$489,000
4.3%For more information regarding the value of a property, please contact us for a free consultation.
5 Beds
4 Baths
3,968 SqFt
SOLD DATE : 02/24/2021
Key Details
Sold Price $467,750
Property Type Single Family Home
Sub Type Single Family Residence
Listing Status Sold
Purchase Type For Sale
Square Footage 3,968 sqft
Price per Sqft $117
Subdivision No Subdivision
MLS Listing ID 21758561
Sold Date 02/24/21
Bedrooms 5
Full Baths 4
Year Built 1955
Tax Year 2019
Lot Size 11.640 Acres
Acres 11.64
Property Description
This 5 bedroom ranch is situated on over 11 acres that is perfect for hunting, livestock or just a good old-fashioned campfire! Enjoy entertaining on over 2000 sq ft of pool area & massive wood deck. You simply will not believe the outbuildings with an oversized, 2 car gar with upstairs living quarters, a 1500 sq ft barn that has concrete floor, insulated, heated/ac & a full 2nd floor area, or a 3rd outbuilding with heat, water & concrete flooring. There is a 5 bdrm, 4 bath home that has been remodeled with designer, eat in kitchen, formal LR/DR, and a bar/sun room. The walk-out basement recently remodeled with a fam rm/wet bar/kitchenette, a full bath, workout room & huge utility room. So many unique features, just not enough room to list.
Location
State IN
County Vigo
Rooms
Basement Finished, Walk Out
Kitchen Kitchen Updated
Interior
Interior Features Hardwood Floors, Wet Bar
Heating Forced Air
Cooling Central Air
Fireplaces Number 2
Fireplaces Type Basement, Gas Log, Living Room, Woodburning Fireplce
Equipment Hot Tub, Security Alarm Paid, WetBar, Water-Softener Owned
Fireplace Y
Appliance Dishwasher, Dryer, Microwave, Gas Oven, Range Hood, Refrigerator, Washer
Exterior
Exterior Feature Driveway Gravel, Fence Partial, Out Building With Utilities, In Ground Pool
Garage Detached
Garage Spaces 2.0
Building
Lot Description Not In Subdivision, Tree Mature, Wooded
Story Two
Foundation Full
Sewer Septic Tank
Water Well
Architectural Style Ranch
Structure Type Brick,Vinyl With Brick
New Construction false
Others
Ownership NoAssoc
Read Less Info
Want to know what your home might be worth? Contact us for a FREE valuation!

Our team is ready to help you sell your home for the highest possible price ASAP

© 2024 Listings courtesy of MIBOR as distributed by MLS GRID. All Rights Reserved.







