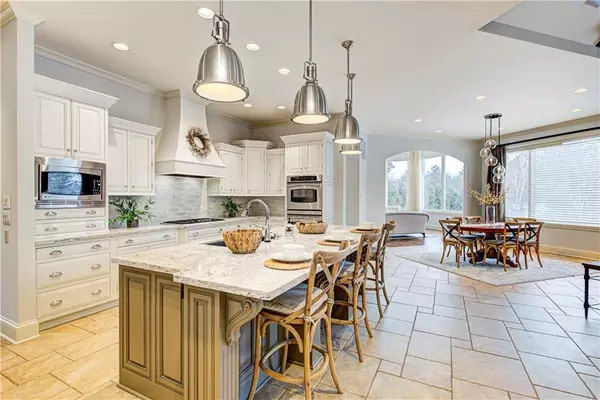$1,399,990
$1,299,990
7.7%For more information regarding the value of a property, please contact us for a free consultation.
6 Beds
7 Baths
8,213 SqFt
SOLD DATE : 03/31/2021
Key Details
Sold Price $1,399,990
Property Type Single Family Home
Sub Type Single Family Residence
Listing Status Sold
Purchase Type For Sale
Square Footage 8,213 sqft
Price per Sqft $170
Subdivision Windemere
MLS Listing ID 21766309
Sold Date 03/31/21
Bedrooms 6
Full Baths 5
Half Baths 2
HOA Fees $79/ann
Year Built 2006
Tax Year 2020
Lot Size 0.610 Acres
Acres 0.61
Property Description
MOVE-RIGHT-INTO THIS CARMEL STUNNER OUT OF A MAGAZINE. METICULOUSLY MAINTAINED ESTATE PROPERTY BUILT BY COVETED BUILDER, STEVE WILSON AS HIS PERSONAL FAMILY HOME. NO COST WAS SPARED IN THE BUILD & REMODEL. MASSIVE INTERIOR DOORS, TRIM & MOULDINGS. 4 MASONRY FIREPLACES, BUILT-INS GALORE, HIS/HER CUSTOM CLOSETS, HIGH-END LIGHTING & APPLIANCES, DUAL LAUNDRY & MORE. 6 BEDS, 7 BATHS, 3500 SQ.FT. WALK-OUT BSMT, FITNESS RM, NEW COMPOSITE DECK, FIREPIT, SALTWATER DIVING POOL W/ FOUNTAINS & NEW COVER/HEATER/PUMP. 4+ CAR TESLA-READY GARAGE, DUAL HOME OFFICES, NEW HVAC + UNIQUE 4-SEASON SUNRM W/ REMOVABLABLE PLEXI WINDOWS THAT SWITCH OUT TO SCREENS. ALL THIS ON THE BEST LOT IN CARMEL W/ COMPLETE PRIVACY, BEAUTIFUL TREES, CIRCULAR DRIVE & MORE.
Location
State IN
County Hamilton
Rooms
Basement 9 feet+Ceiling, Finished, Full, Walk Out
Kitchen Center Island, Kitchen Updated, Pantry WalkIn
Interior
Interior Features Built In Book Shelves, Cathedral Ceiling(s), Tray Ceiling(s), Walk-in Closet(s), Hardwood Floors, Wet Bar
Heating Dual, Forced Air
Cooling Central Air, Ceiling Fan(s)
Fireplaces Number 4
Fireplaces Type Basement, Gas Log, Great Room, Hearth Room
Equipment CO Detectors, Gas Grill, Security Alarm Paid, Smoke Detector, Sump Pump, Surround Sound, Theater Equipment, Programmable Thermostat, WetBar, Water-Softener Owned
Fireplace Y
Appliance Gas Cooktop, Dishwasher, Disposal, Microwave, Oven, Double Oven, Bar Fridge, Refrigerator, Warming Drawer, Wine Cooler
Exterior
Exterior Feature Driveway Concrete, Fire Pit, In Ground Pool, Irrigation System, Water Feature Fountain
Garage Attached
Garage Spaces 4.0
Building
Lot Description Gated Community, Sidewalks, Storm Sewer, Tree Mature
Story Two
Foundation Concrete Perimeter, Full
Sewer Sewer Connected
Water Public
Architectural Style TraditonalAmerican
Structure Type Brick,Wood Siding
New Construction false
Others
HOA Fee Include Association Home Owners,Entrance Common,Insurance,Maintenance,Management,Snow Removal
Ownership MandatoryFee
Read Less Info
Want to know what your home might be worth? Contact us for a FREE valuation!

Our team is ready to help you sell your home for the highest possible price ASAP

© 2024 Listings courtesy of MIBOR as distributed by MLS GRID. All Rights Reserved.







