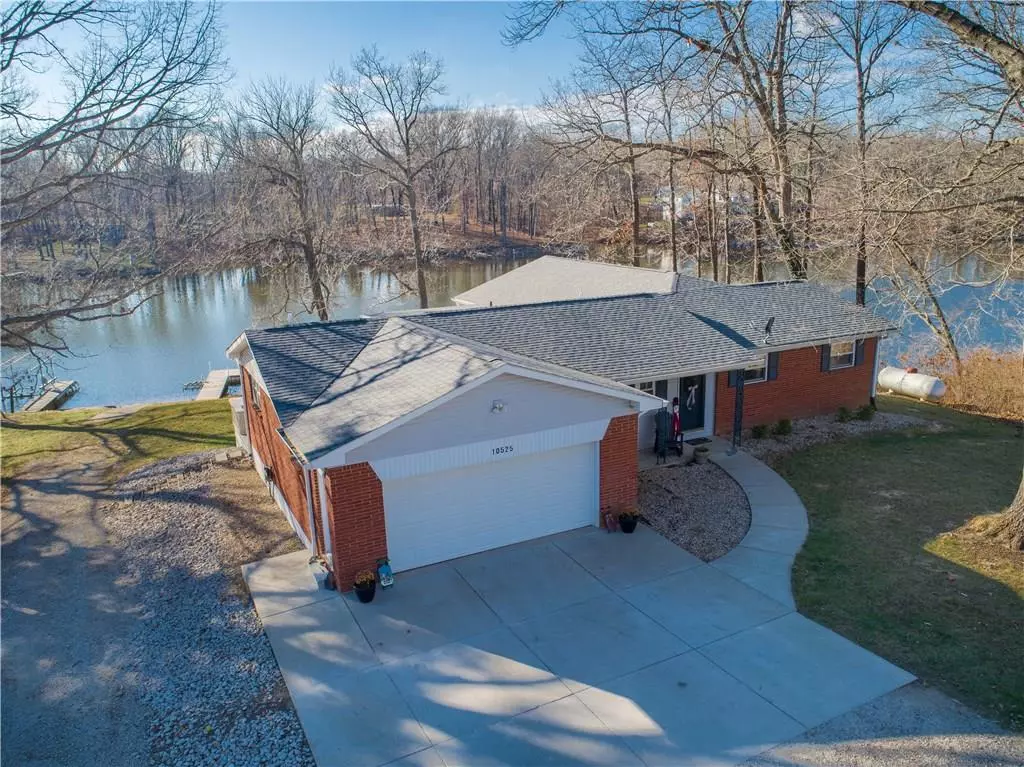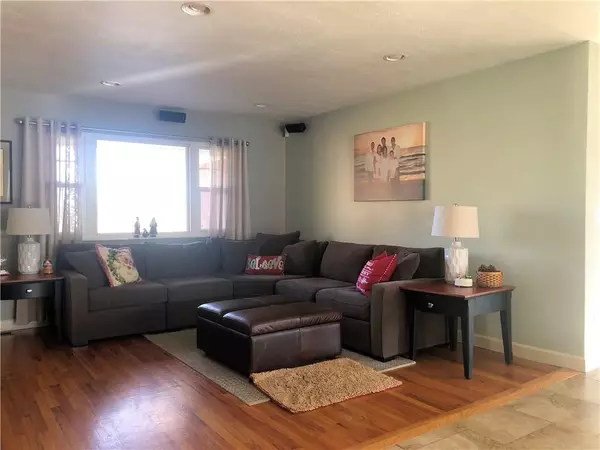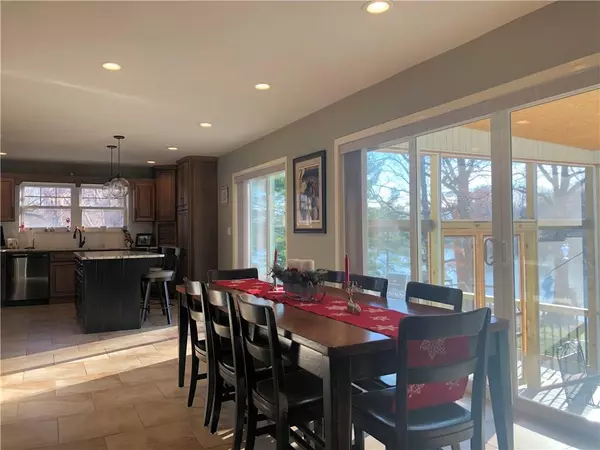$375,000
$399,000
6.0%For more information regarding the value of a property, please contact us for a free consultation.
4 Beds
4 Baths
3,390 SqFt
SOLD DATE : 04/01/2021
Key Details
Sold Price $375,000
Property Type Single Family Home
Sub Type Single Family Residence
Listing Status Sold
Purchase Type For Sale
Square Footage 3,390 sqft
Price per Sqft $110
Subdivision No Subdivision
MLS Listing ID 21756042
Sold Date 04/01/21
Bedrooms 4
Full Baths 3
Half Baths 1
HOA Y/N Yes
Year Built 1962
Tax Year 2019
Lot Size 1.930 Acres
Acres 1.93
Property Description
If you believe the old saying that “Life is better at the lake,“ then your life‘s about to change! This is a gorgeous piece of property on the main part of Paint Mill lake in southern Vigo County, Indiana. This four bedroom home has been renovated from top to bottom. There is an open living room, dining room, kitchen combination with plenty of space for entertaining. The totally renovated kitchen is fantastic with granite countertops, work island, and all newer appliances. Wake up in the mornings in your newly built main bdrm suite with amazing bath and walk-in closet with its own washer & dryer. There are two docks, sand bar and large lot. Some updates include: roof, HVAC, flooring, screened porch, patio, baths, kitchen, room addition.
Location
State IN
County Vigo
Rooms
Basement Partial, Walk Out
Main Level Bedrooms 4
Interior
Interior Features Windows Vinyl, Center Island
Heating Forced Air, Other, Propane
Cooling Central Electric
Equipment Not Applicable
Fireplace Y
Appliance Dishwasher, Disposal, Microwave, Gas Oven, Refrigerator, Electric Water Heater
Exterior
Exterior Feature Dock
Garage Spaces 2.0
Waterfront true
Building
Story One
Foundation Block, Block
Water Municipal/City
Architectural Style Ranch
Structure Type Brick, Vinyl With Brick
New Construction false
Schools
Elementary Schools Riley Elementary School
Middle Schools Honey Creek Middle School
High Schools Terre Haute South Vigo High School
School District Vigo County School Corp
Others
Ownership Voluntary Fee
Read Less Info
Want to know what your home might be worth? Contact us for a FREE valuation!

Our team is ready to help you sell your home for the highest possible price ASAP

© 2024 Listings courtesy of MIBOR as distributed by MLS GRID. All Rights Reserved.







