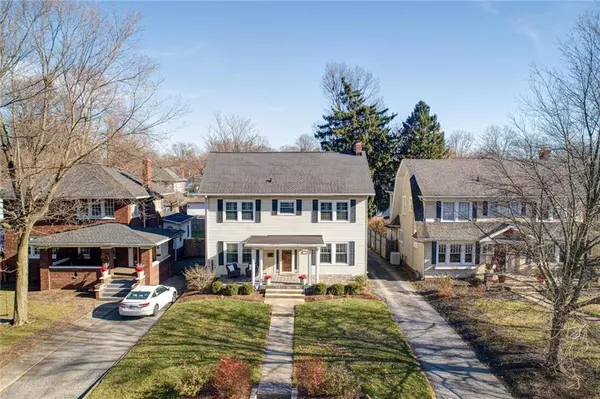$536,200
$524,500
2.2%For more information regarding the value of a property, please contact us for a free consultation.
5 Beds
5 Baths
3,924 SqFt
SOLD DATE : 01/15/2021
Key Details
Sold Price $536,200
Property Type Single Family Home
Sub Type Single Family Residence
Listing Status Sold
Purchase Type For Sale
Square Footage 3,924 sqft
Price per Sqft $136
Subdivision Hatherleigh
MLS Listing ID 21755291
Sold Date 01/15/21
Bedrooms 5
Full Baths 3
Half Baths 2
Year Built 1922
Tax Year 2020
Lot Size 7,840 Sqft
Acres 0.18
Property Description
Welcome to this beautiful 5 BR Meridian-Kessler Home that features many of its original charm with hardwood floors, classic wood staircase, arched openings, crown molding & more..plus many modern upgrades that include updated kitchen w/granite, S/S appliances, breakfast bar, newly finished basement w/added half bath & wet bar, gorgeous new master bath & new lighting. 3 full baths & 2 half baths! 5th BR on main w/its own bath for guests, office or your needs! Den/Flex Rm can also be formal Dining Rm (current use is play rm). Attic offers added unfinished storage space or expansion. Fenced backyard/gated driveway. Close to restaurants, schools/churches, shopping&the Monon Trl. Watch the video-the charm is all here. See this great home today!
Location
State IN
County Marion
Rooms
Basement Finished Ceiling, Finished, Finished Walls
Kitchen Breakfast Bar, Kitchen Eat In, Kitchen Updated, Pantry
Interior
Interior Features Attic Stairway, Built In Book Shelves, Walk-in Closet(s), Hardwood Floors, Windows Thermal, Wood Work Painted
Cooling Central Air
Fireplaces Number 1
Fireplaces Type Gas Log, Gas Starter, Living Room
Equipment Radon System, Smoke Detector, Sump Pump, WetBar
Fireplace Y
Appliance Dishwasher, Dryer, Microwave, Gas Oven, Refrigerator, Washer
Exterior
Exterior Feature Driveway Asphalt, Fence Full Rear, Fence Privacy
Garage Detached
Garage Spaces 2.0
Building
Lot Description Not In Subdivision, Tree Mature
Story Two
Foundation Block
Sewer Sewer Connected
Water Public
Architectural Style Colonial, TraditonalAmerican
Structure Type Aluminum Siding, Vinyl Siding
New Construction false
Others
Ownership NoAssoc
Read Less Info
Want to know what your home might be worth? Contact us for a FREE valuation!

Our team is ready to help you sell your home for the highest possible price ASAP

© 2024 Listings courtesy of MIBOR as distributed by MLS GRID. All Rights Reserved.







